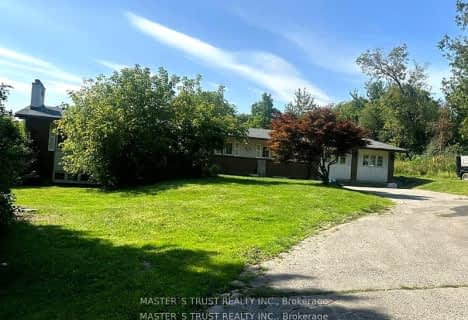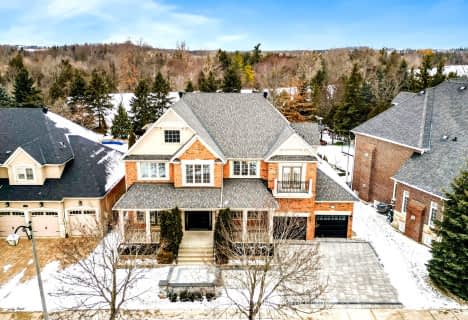Removed on Oct 17, 2016
Note: Property is not currently for sale or for rent.

-
Type: Detached
-
Style: 2-Storey
-
Lot Size: 231.07 x 314.63 Feet
-
Age: 16-30 years
-
Taxes: $13,722 per year
-
Days on Site: 39 Days
-
Added: Sep 08, 2016 (1 month on market)
-
Updated:
-
Last Checked: 3 months ago
-
MLS®#: N3598853
-
Listed By: Aimhome realty inc., brokerage
Best Kept Secret Estate Right Beside York Down And Angus Glen Golf Club & Community Centre. Mins To Hwy 404. Pierre Elliott Trudeau H.S. Situated On One Acre Landscaped Treed Lot With Large Circuar Driveway. Four Fireplaces, Cherrywood Kitch With Caesar Stone Counter Top, Fully Finished Bsmt With Large Rec Room And Oak Wet Bar, Sauna. Playgrd & Playhouse In Yard. $$$ Upgrade. Special Charge $1,116.97/Yr For Sewer Connected Until 2021.
Extras
Wolf Gas Cooktop, Kitchenaid S/S Frig. Dishwasher, B/I Oven B/I Mircrowave Elf's, Elegant Light Fixture. All Window Coverings, Washer And Dryer.Sprinkle Sys. Extra Frig. 2 Furnace 2 A/C
Property Details
Facts for 5 Glenridge Drive, Markham
Status
Days on Market: 39
Last Status: Terminated
Sold Date: Jan 01, 0001
Closed Date: Jan 01, 0001
Expiry Date: Mar 06, 2017
Unavailable Date: Oct 17, 2016
Input Date: Sep 08, 2016
Property
Status: Sale
Property Type: Detached
Style: 2-Storey
Age: 16-30
Area: Markham
Community: Devil's Elbow
Availability Date: 30Days/Tba
Inside
Bedrooms: 5
Bedrooms Plus: 1
Bathrooms: 6
Kitchens: 1
Kitchens Plus: 1
Rooms: 10
Den/Family Room: Yes
Air Conditioning: Central Air
Fireplace: Yes
Laundry Level: Main
Central Vacuum: Y
Washrooms: 6
Building
Basement: Finished
Heat Type: Forced Air
Heat Source: Gas
Exterior: Brick
Elevator: N
Water Supply: Municipal
Special Designation: Unknown
Retirement: N
Parking
Driveway: Circular
Garage Spaces: 3
Garage Type: Attached
Covered Parking Spaces: 10
Fees
Tax Year: 2016
Tax Legal Description: 65 M2466 Lot 2
Taxes: $13,722
Land
Cross Street: Major Mackenzie/Ward
Municipality District: Markham
Fronting On: North
Pool: None
Sewer: Septic
Lot Depth: 314.63 Feet
Lot Frontage: 231.07 Feet
Lot Irregularities: 1.01 Acres Rear 220'(
Zoning: Residential
Additional Media
- Virtual Tour: http://www2.winsold.com/5glenridgedr/index.html
Rooms
Room details for 5 Glenridge Drive, Markham
| Type | Dimensions | Description |
|---|---|---|
| Living Main | 4.14 x 5.82 | Formal Rm, Fireplace, Bay Window |
| Dining Main | 4.14 x 5.30 | Formal Rm, Wainscotting, Hardwood Floor |
| Kitchen Main | 3.65 x 4.75 | Centre Island, Stone Counter, Ceramic Back Splas |
| Breakfast Main | 3.68 x 4.75 | W/O To Deck, B/I Oven, Ceramic Floor |
| Library Main | 3.96 x 3.96 | Panelled, B/I Bookcase, Hardwood Floor |
| Family Main | 4.14 x 6.40 | W/O To Deck, Fireplace, Hardwood Floor |
| Master 2nd | 3.96 x 6.40 | Ensuite Bath, W/I Closet, Broadloom |
| Br 2nd | 3.65 x 3.99 | Double Closet, Broadloom |
| Br 2nd | 3.65 x 3.99 | Ensuite Bath, Double Closet, Broadloom |
| Br 2nd | 3.65 x 4.17 | Double Closet, Broadloom |
| Br 2nd | 3.62 x 3.84 | Double Closet, Broadloom |
| Rec Lower | 5.50 x 9.20 | Stone Fireplace, Wet Bar, Laminate |
| XXXXXXXX | XXX XX, XXXX |
XXXXXX XXX XXXX |
$X,XXX |
| XXX XX, XXXX |
XXXXXX XXX XXXX |
$X,XXX | |
| XXXXXXXX | XXX XX, XXXX |
XXXXXXX XXX XXXX |
|
| XXX XX, XXXX |
XXXXXX XXX XXXX |
$X,XXX | |
| XXXXXXXX | XXX XX, XXXX |
XXXXXXXX XXX XXXX |
|
| XXX XX, XXXX |
XXXXXX XXX XXXX |
$X,XXX | |
| XXXXXXXX | XXX XX, XXXX |
XXXXXX XXX XXXX |
$X,XXX |
| XXX XX, XXXX |
XXXXXX XXX XXXX |
$X,XXX | |
| XXXXXXXX | XXX XX, XXXX |
XXXX XXX XXXX |
$X,XXX,XXX |
| XXX XX, XXXX |
XXXXXX XXX XXXX |
$X,XXX,XXX | |
| XXXXXXXX | XXX XX, XXXX |
XXXXXXX XXX XXXX |
|
| XXX XX, XXXX |
XXXXXX XXX XXXX |
$X,XXX,XXX | |
| XXXXXXXX | XXX XX, XXXX |
XXXXXXX XXX XXXX |
|
| XXX XX, XXXX |
XXXXXX XXX XXXX |
$X,XXX,XXX |
| XXXXXXXX XXXXXX | XXX XX, XXXX | $4,100 XXX XXXX |
| XXXXXXXX XXXXXX | XXX XX, XXXX | $4,300 XXX XXXX |
| XXXXXXXX XXXXXXX | XXX XX, XXXX | XXX XXXX |
| XXXXXXXX XXXXXX | XXX XX, XXXX | $4,800 XXX XXXX |
| XXXXXXXX XXXXXXXX | XXX XX, XXXX | XXX XXXX |
| XXXXXXXX XXXXXX | XXX XX, XXXX | $5,300 XXX XXXX |
| XXXXXXXX XXXXXX | XXX XX, XXXX | $5,000 XXX XXXX |
| XXXXXXXX XXXXXX | XXX XX, XXXX | $5,300 XXX XXXX |
| XXXXXXXX XXXX | XXX XX, XXXX | $3,888,000 XXX XXXX |
| XXXXXXXX XXXXXX | XXX XX, XXXX | $3,888,000 XXX XXXX |
| XXXXXXXX XXXXXXX | XXX XX, XXXX | XXX XXXX |
| XXXXXXXX XXXXXX | XXX XX, XXXX | $3,988,000 XXX XXXX |
| XXXXXXXX XXXXXXX | XXX XX, XXXX | XXX XXXX |
| XXXXXXXX XXXXXX | XXX XX, XXXX | $3,988,888 XXX XXXX |

St John XXIII Catholic Elementary School
Elementary: CatholicAshton Meadows Public School
Elementary: PublicSt Monica Catholic Elementary School
Elementary: CatholicColedale Public School
Elementary: PublicWilliam Berczy Public School
Elementary: PublicSt Justin Martyr Catholic Elementary School
Elementary: CatholicMilliken Mills High School
Secondary: PublicSt Augustine Catholic High School
Secondary: CatholicMarkville Secondary School
Secondary: PublicBill Crothers Secondary School
Secondary: PublicUnionville High School
Secondary: PublicPierre Elliott Trudeau High School
Secondary: Public- 3 bath
- 5 bed
29 Blencathra Hill, Markham, Ontario • L6C 1G3 • Devil's Elbow
- 8 bath
- 6 bed
- 5000 sqft
253 Carlton Road, Markham, Ontario • L3R 2A3 • Unionville
- 6 bath
- 5 bed
100 Angus Glen Boulevard, Markham, Ontario • L6C 1Z4 • Angus Glen
- 7 bath
- 5 bed
2 Jennings Gate, Markham, Ontario • L6C 1A9 • Victoria Manor-Jennings Gate
- 4 bath
- 5 bed
37 Heatherwood Crescent, Markham, Ontario • L3R 8W6 • Unionville





