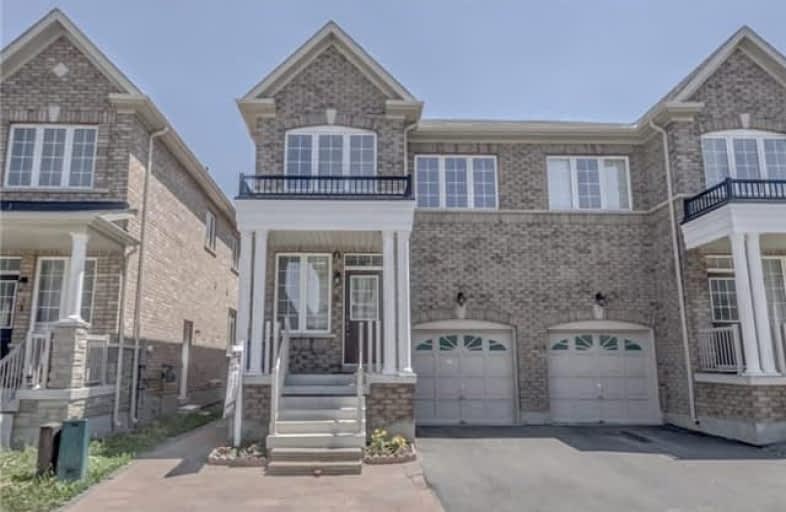Sold on Aug 14, 2018
Note: Property is not currently for sale or for rent.

-
Type: Semi-Detached
-
Style: 2-Storey
-
Size: 1500 sqft
-
Lot Size: 24.61 x 93.47 Feet
-
Age: 0-5 years
-
Taxes: $3,900 per year
-
Days on Site: 20 Days
-
Added: Sep 07, 2019 (2 weeks on market)
-
Updated:
-
Last Checked: 2 months ago
-
MLS®#: N4202133
-
Listed By: Century 21 innovative realty inc., brokerage
Immaculate! 4Yr New Bright And Spacious 1842 Sq.Ft 4+2 Br With 9'Ceiling On Main Floor,Surrounded By All The Amenities You Can Rely On. $45K Spent On Upgrades! Front Interlocking ,Garage Space Shelves.Gleaming Hardwood & Pot Lights On 1st & 2nd Floor,Freshly Painted Throughout The House. New Backsplash/Quartz Counter Top In Kitchen & Washrooms,Separate Entrance To The Newly Finished Bsmt - Pot Lights On Grt Rm,Kitchen With New Appliances, 2 Bdr & 4Pc Bath.
Extras
Stainless Steel Fridge, Gas Stove, S/S Dish Washer (2017) & Washer, Dryer, All Window Coverings, Electric Light Fixtures, Range Hood. Nest Wifi Thermostat, Automated Garage Opener.
Property Details
Facts for 5 Jackson Eli Way, Markham
Status
Days on Market: 20
Last Status: Sold
Sold Date: Aug 14, 2018
Closed Date: Aug 23, 2018
Expiry Date: Jan 25, 2019
Sold Price: $830,001
Unavailable Date: Aug 14, 2018
Input Date: Jul 25, 2018
Property
Status: Sale
Property Type: Semi-Detached
Style: 2-Storey
Size (sq ft): 1500
Age: 0-5
Area: Markham
Community: Cedarwood
Availability Date: Immed/30/60
Inside
Bedrooms: 4
Bedrooms Plus: 2
Bathrooms: 4
Kitchens: 1
Kitchens Plus: 1
Rooms: 7
Den/Family Room: No
Air Conditioning: Central Air
Fireplace: No
Washrooms: 4
Building
Basement: Finished
Basement 2: Sep Entrance
Heat Type: Forced Air
Heat Source: Gas
Exterior: Brick
Water Supply: Municipal
Special Designation: Unknown
Parking
Driveway: Private
Garage Spaces: 1
Garage Type: Built-In
Covered Parking Spaces: 1
Total Parking Spaces: 2
Fees
Tax Year: 2018
Tax Legal Description: Plan 65M3928 Pt Blk 194 Rp 65R34365 Part 40
Taxes: $3,900
Additional Mo Fees: 84.88
Highlights
Feature: Library
Feature: Park
Feature: Place Of Worship
Feature: Public Transit
Feature: Rec Centre
Feature: School
Land
Cross Street: Markham/Denison
Municipality District: Markham
Fronting On: South
Parcel of Tied Land: Y
Pool: None
Sewer: Sewers
Lot Depth: 93.47 Feet
Lot Frontage: 24.61 Feet
Additional Media
- Virtual Tour: http://just4agent.com/vtour/5-jackson-eli-way/
Rooms
Room details for 5 Jackson Eli Way, Markham
| Type | Dimensions | Description |
|---|---|---|
| Living Main | 3.23 x 7.50 | Hardwood Floor, Combined W/Dining, Pot Lights |
| Dining Main | 3.23 x 7.50 | Combined W/Living, Window |
| Breakfast Main | 3.66 x 2.69 | Ceramic Floor, W/O To Yard |
| Kitchen Main | 4.27 x 2.68 | Quartz Counter, Backsplash, Stainless Steel Appl |
| Master 2nd | 4.65 x 4.00 | 4 Pc Ensuite, Hardwood Floor, W/I Closet |
| 2nd Br 2nd | 2.74 x 3.04 | Closet, Hardwood Floor, Window |
| 3rd Br 2nd | 2.74 x 3.04 | Closet, Window, Hardwood Floor |
| 4th Br 2nd | 3.35 x 4.00 | Closet, Hardwood Floor, Window |
| Great Rm Bsmt | - | Pot Lights, Laminate, 4 Pc Bath |
| Kitchen Bsmt | - | Pot Lights, Laminate, Updated |
| Br Bsmt | - | Laminate, Closet |
| Br Bsmt | - | Laminate, Closet |
| XXXXXXXX | XXX XX, XXXX |
XXXX XXX XXXX |
$XXX,XXX |
| XXX XX, XXXX |
XXXXXX XXX XXXX |
$XXX,XXX | |
| XXXXXXXX | XXX XX, XXXX |
XXXXXXX XXX XXXX |
|
| XXX XX, XXXX |
XXXXXX XXX XXXX |
$XXX,XXX | |
| XXXXXXXX | XXX XX, XXXX |
XXXX XXX XXXX |
$XXX,XXX |
| XXX XX, XXXX |
XXXXXX XXX XXXX |
$XXX,XXX | |
| XXXXXXXX | XXX XX, XXXX |
XXXXXXX XXX XXXX |
|
| XXX XX, XXXX |
XXXXXX XXX XXXX |
$XXX,XXX |
| XXXXXXXX XXXX | XXX XX, XXXX | $830,001 XXX XXXX |
| XXXXXXXX XXXXXX | XXX XX, XXXX | $849,999 XXX XXXX |
| XXXXXXXX XXXXXXX | XXX XX, XXXX | XXX XXXX |
| XXXXXXXX XXXXXX | XXX XX, XXXX | $865,000 XXX XXXX |
| XXXXXXXX XXXX | XXX XX, XXXX | $665,000 XXX XXXX |
| XXXXXXXX XXXXXX | XXX XX, XXXX | $599,000 XXX XXXX |
| XXXXXXXX XXXXXXX | XXX XX, XXXX | XXX XXXX |
| XXXXXXXX XXXXXX | XXX XX, XXXX | $694,000 XXX XXXX |

Boxwood Public School
Elementary: PublicSir Richard W Scott Catholic Elementary School
Elementary: CatholicEllen Fairclough Public School
Elementary: PublicMarkham Gateway Public School
Elementary: PublicParkland Public School
Elementary: PublicCedarwood Public School
Elementary: PublicFrancis Libermann Catholic High School
Secondary: CatholicFather Michael McGivney Catholic Academy High School
Secondary: CatholicAlbert Campbell Collegiate Institute
Secondary: PublicLester B Pearson Collegiate Institute
Secondary: PublicMiddlefield Collegiate Institute
Secondary: PublicMarkham District High School
Secondary: Public- 3 bath
- 4 bed
- 4 bath
- 4 bed
- 1500 sqft
27 Rivendell Trail, Toronto, Ontario • M1X 2C1 • Rouge E11




