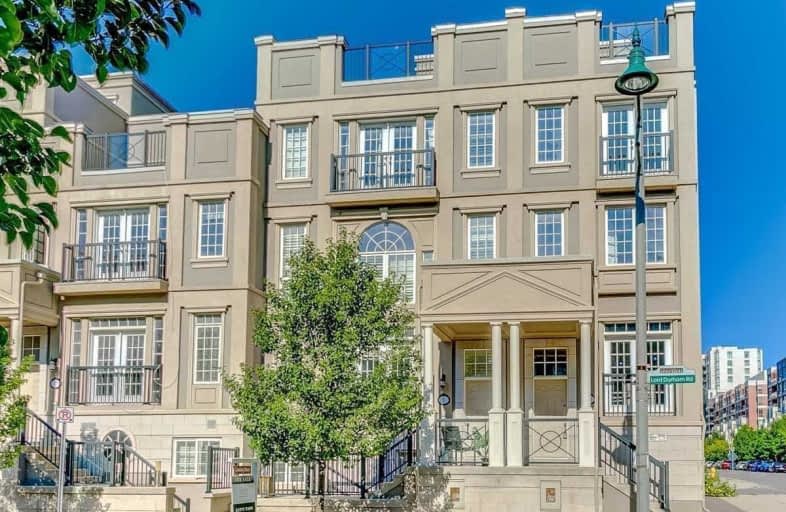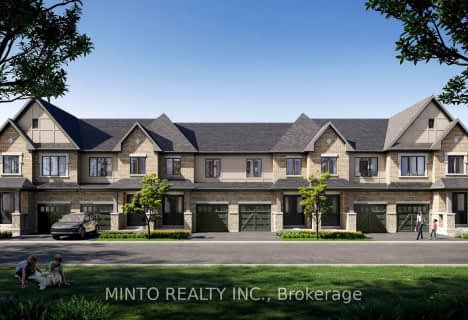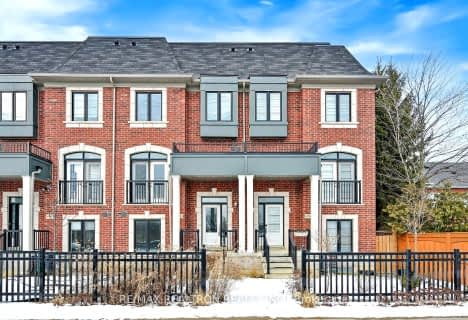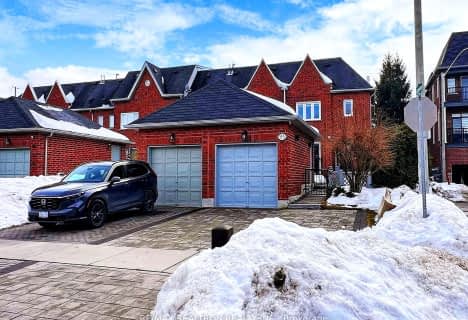
St John XXIII Catholic Elementary School
Elementary: Catholic
1.72 km
Milliken Mills Public School
Elementary: Public
2.77 km
Parkview Public School
Elementary: Public
2.25 km
Coledale Public School
Elementary: Public
1.99 km
William Berczy Public School
Elementary: Public
2.42 km
St Justin Martyr Catholic Elementary School
Elementary: Catholic
2.29 km
Milliken Mills High School
Secondary: Public
2.35 km
Dr Norman Bethune Collegiate Institute
Secondary: Public
4.28 km
St Augustine Catholic High School
Secondary: Catholic
3.61 km
Bill Crothers Secondary School
Secondary: Public
1.78 km
Unionville High School
Secondary: Public
1.13 km
Pierre Elliott Trudeau High School
Secondary: Public
4.60 km








