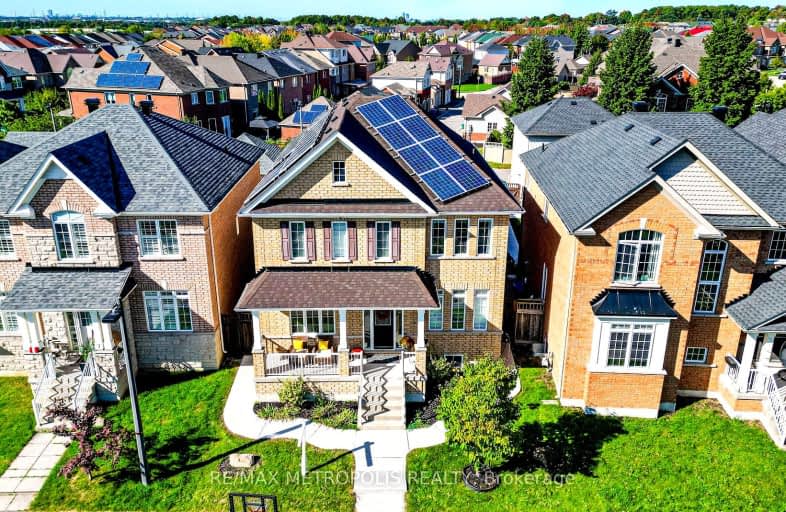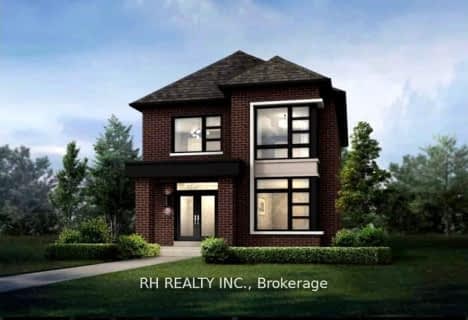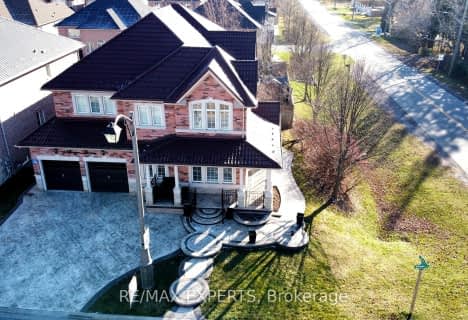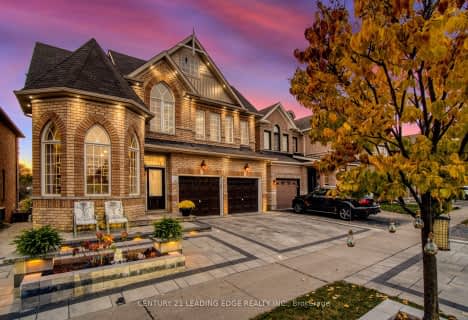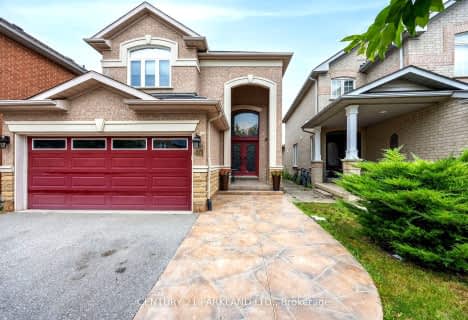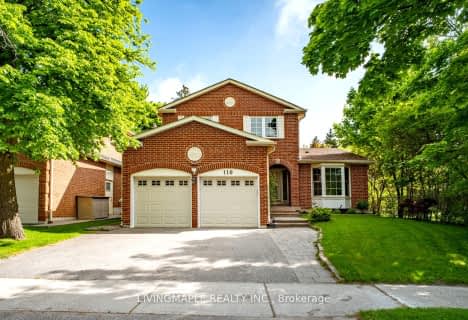Car-Dependent
- Almost all errands require a car.
20
/100
Good Transit
- Some errands can be accomplished by public transportation.
50
/100
Somewhat Bikeable
- Most errands require a car.
36
/100

William Armstrong Public School
Elementary: Public
1.38 km
Reesor Park Public School
Elementary: Public
1.91 km
Cornell Village Public School
Elementary: Public
1.88 km
Legacy Public School
Elementary: Public
1.42 km
Black Walnut Public School
Elementary: Public
2.06 km
David Suzuki Public School
Elementary: Public
2.05 km
Bill Hogarth Secondary School
Secondary: Public
1.94 km
Father Michael McGivney Catholic Academy High School
Secondary: Catholic
5.16 km
Middlefield Collegiate Institute
Secondary: Public
4.66 km
St Brother André Catholic High School
Secondary: Catholic
3.33 km
Markham District High School
Secondary: Public
2.11 km
Bur Oak Secondary School
Secondary: Public
4.91 km
-
Reesor Park
ON 1.92km -
Centennial Park
330 Bullock Dr, Ontario 5.19km -
Milliken Park
5555 Steeles Ave E (btwn McCowan & Middlefield Rd.), Scarborough ON M9L 1S7 6.31km
-
RBC Royal Bank
60 Copper Creek Dr, Markham ON L6B 0P2 1.15km -
TD Canada Trust ATM
9225 9th Line, Markham ON L6B 1A8 2.55km -
TD Bank Financial Group
7670 Markham Rd, Markham ON L3S 4S1 3.53km
