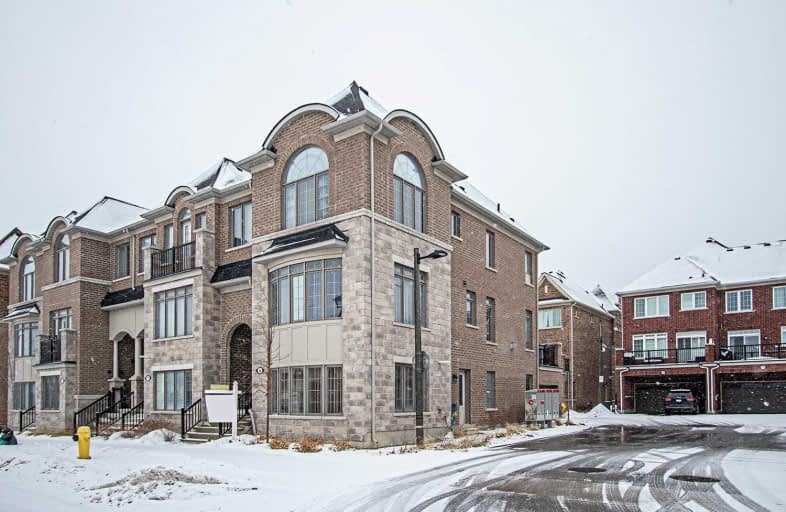Sold on Mar 02, 2020
Note: Property is not currently for sale or for rent.

-
Type: Att/Row/Twnhouse
-
Style: 3-Storey
-
Size: 2000 sqft
-
Lot Size: 25.95 x 71.55 Feet
-
Age: 0-5 years
-
Taxes: $4,364 per year
-
Days on Site: 3 Days
-
Added: Feb 28, 2020 (3 days on market)
-
Updated:
-
Last Checked: 3 months ago
-
MLS®#: N4704816
-
Listed By: Century 21 innovative realty inc., brokerage
Executive Freehold 2111 Sq Ft Townhouse With Detach Home Features Offering Double Car Garage & 4 Parking Spots. This Beauty Boasts Hardwood Flooring & Stairs, Berber Carpet In Bedrooms, Granite Countertops In The Kitchen & Washrooms. A Spacious Patio For Your Summer Bar-B-Q's. This Lovely House Has Too Many Upgrades To List !! A Must See. Minutes Away From 407 & Hwy 7. Close To Top Ranking Schools, Parks And All Amenities.
Extras
S/S Fridge, S/S Gas Stove, S/S Dishwasher, Washer & Dryer, Led Light Fixtures, Central Vac, A/C Excluded: Drapes All Over The House (Hwt Rental)
Property Details
Facts for 5 Rougeview Park Crescent, Markham
Status
Days on Market: 3
Last Status: Sold
Sold Date: Mar 02, 2020
Closed Date: May 01, 2020
Expiry Date: May 22, 2020
Sold Price: $881,500
Unavailable Date: Mar 02, 2020
Input Date: Feb 28, 2020
Prior LSC: Listing with no contract changes
Property
Status: Sale
Property Type: Att/Row/Twnhouse
Style: 3-Storey
Size (sq ft): 2000
Age: 0-5
Area: Markham
Community: Greensborough
Availability Date: Tba
Inside
Bedrooms: 4
Bathrooms: 3
Kitchens: 1
Rooms: 10
Den/Family Room: Yes
Air Conditioning: Central Air
Fireplace: Yes
Laundry Level: Lower
Central Vacuum: Y
Washrooms: 3
Building
Basement: None
Basement 2: Sep Entrance
Heat Type: Forced Air
Heat Source: Gas
Exterior: Brick
Exterior: Stone
Elevator: N
Water Supply: Municipal
Special Designation: Unknown
Parking
Driveway: Pvt Double
Garage Spaces: 2
Garage Type: Attached
Covered Parking Spaces: 2
Total Parking Spaces: 4
Fees
Tax Year: 2019
Tax Legal Description: Pt Of Blk 34, Pl 65M4334 Pts 5 & 6, Plan 65R36235
Taxes: $4,364
Land
Cross Street: Major Mack & Donald
Municipality District: Markham
Fronting On: South
Pool: None
Sewer: Sewers
Lot Depth: 71.55 Feet
Lot Frontage: 25.95 Feet
Additional Media
- Virtual Tour: https://vimeo.com/user65917821/review/394163249/eaf0fdc49d
Rooms
Room details for 5 Rougeview Park Crescent, Markham
| Type | Dimensions | Description |
|---|---|---|
| Kitchen Main | 3.35 x 2.43 | Ceramic Floor, Granite Counter, Stainless Steel Appl |
| Breakfast Main | 2.74 x 2.43 | Ceramic Floor, W/O To Patio |
| Family Main | 5.49 x 3.35 | Hardwood Floor, Gas Fireplace, Open Concept |
| Living Main | 5.49 x 3.96 | Hardwood Floor, Bow Window, Combined W/Dining |
| Dining Main | 5.49 x 3.96 | Hardwood Floor, Combined W/Living |
| Master 2nd | 4.88 x 3.05 | Broadloom, W/I Closet, 5 Pc Ensuite |
| 2nd Br 2nd | 3.05 x 3.05 | Broadloom, Networked |
| 3rd Br 2nd | 3.05 x 3.05 | Broadloom, Networked |
| 4th Br 2nd | 2.45 x 2.45 | Broadloom, Networked |
| Rec Ground | 3.05 x 3.66 | Hardwood Floor, Bow Window |
| XXXXXXXX | XXX XX, XXXX |
XXXX XXX XXXX |
$XXX,XXX |
| XXX XX, XXXX |
XXXXXX XXX XXXX |
$XXX,XXX | |
| XXXXXXXX | XXX XX, XXXX |
XXXXXXX XXX XXXX |
|
| XXX XX, XXXX |
XXXXXX XXX XXXX |
$XXX,XXX | |
| XXXXXXXX | XXX XX, XXXX |
XXXXXXX XXX XXXX |
|
| XXX XX, XXXX |
XXXXXX XXX XXXX |
$XXX,XXX |
| XXXXXXXX XXXX | XXX XX, XXXX | $881,500 XXX XXXX |
| XXXXXXXX XXXXXX | XXX XX, XXXX | $779,999 XXX XXXX |
| XXXXXXXX XXXXXXX | XXX XX, XXXX | XXX XXXX |
| XXXXXXXX XXXXXX | XXX XX, XXXX | $849,900 XXX XXXX |
| XXXXXXXX XXXXXXX | XXX XX, XXXX | XXX XXXX |
| XXXXXXXX XXXXXX | XXX XX, XXXX | $869,900 XXX XXXX |

E T Crowle Public School
Elementary: PublicLittle Rouge Public School
Elementary: PublicGreensborough Public School
Elementary: PublicSam Chapman Public School
Elementary: PublicSt Julia Billiart Catholic Elementary School
Elementary: CatholicMount Joy Public School
Elementary: PublicBill Hogarth Secondary School
Secondary: PublicStouffville District Secondary School
Secondary: PublicMarkville Secondary School
Secondary: PublicSt Brother André Catholic High School
Secondary: CatholicMarkham District High School
Secondary: PublicBur Oak Secondary School
Secondary: Public

