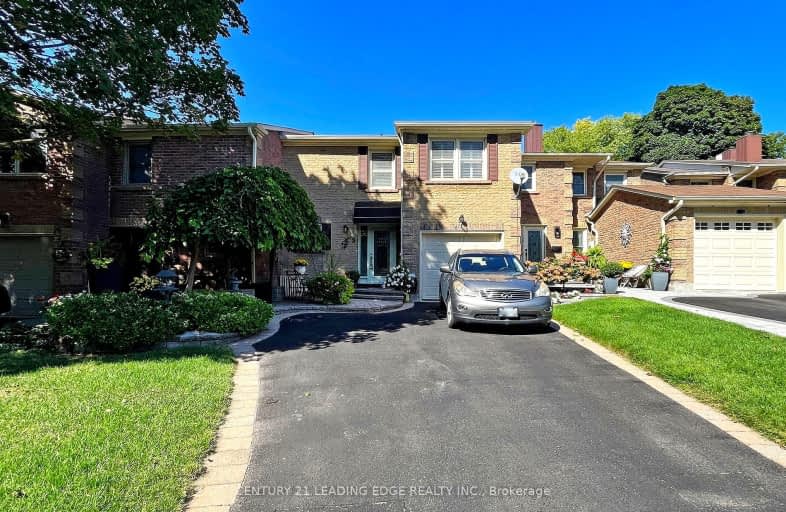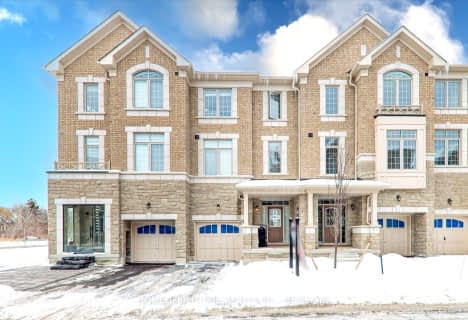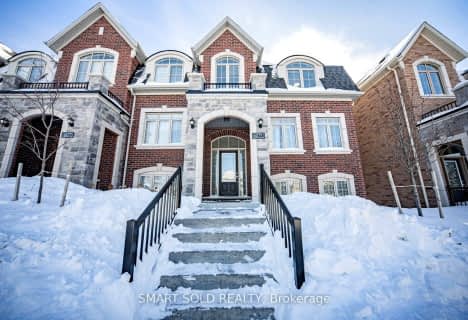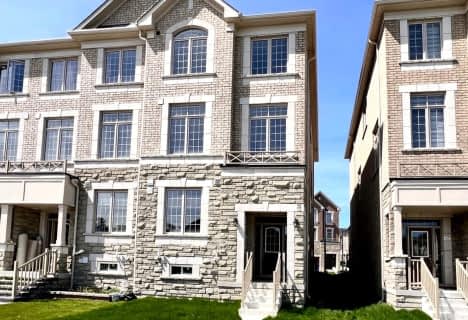Very Walkable
- Most errands can be accomplished on foot.
Good Transit
- Some errands can be accomplished by public transportation.
Somewhat Bikeable
- Most errands require a car.

Roy H Crosby Public School
Elementary: PublicRamer Wood Public School
Elementary: PublicJames Robinson Public School
Elementary: PublicSt Patrick Catholic Elementary School
Elementary: CatholicFranklin Street Public School
Elementary: PublicSt Joseph Catholic Elementary School
Elementary: CatholicFather Michael McGivney Catholic Academy High School
Secondary: CatholicMarkville Secondary School
Secondary: PublicMiddlefield Collegiate Institute
Secondary: PublicSt Brother André Catholic High School
Secondary: CatholicMarkham District High School
Secondary: PublicBur Oak Secondary School
Secondary: Public-
Milne Dam Conservation Park
Hwy 407 (btwn McCowan & Markham Rd.), Markham ON L3P 1G6 1.2km -
Centennial Park
330 Bullock Dr, Ontario 2.26km -
Toogood Pond
Carlton Rd (near Main St.), Unionville ON L3R 4J8 4.21km
-
CIBC
8675 McCowan Rd (Bullock Dr), Markham ON L3P 4H1 1.8km -
TD Bank
5261 Hwy 7 (at Highway 7 E), Markham ON L3P 1B8 1.88km -
BMO Bank of Montreal
5760 Hwy 7, Markham ON L3P 1B4 2.07km
- 3 bath
- 3 bed
60 Zio Carlo Drive, Markham, Ontario • L3R 5E1 • Village Green-South Unionville














