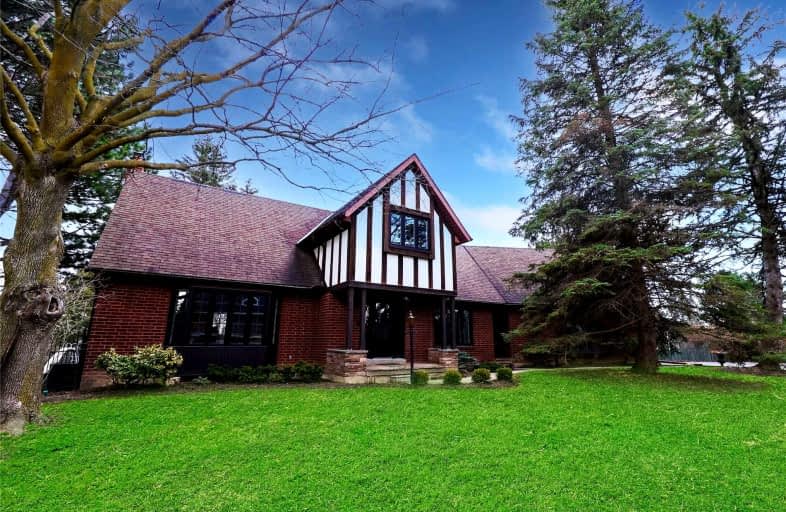
Ashton Meadows Public School
Elementary: PublicOur Lady Help of Christians Catholic Elementary School
Elementary: CatholicRedstone Public School
Elementary: PublicLincoln Alexander Public School
Elementary: PublicSir John A. Macdonald Public School
Elementary: PublicSir Wilfrid Laurier Public School
Elementary: PublicJean Vanier High School
Secondary: CatholicSt Augustine Catholic High School
Secondary: CatholicRichmond Green Secondary School
Secondary: PublicUnionville High School
Secondary: PublicBayview Secondary School
Secondary: PublicPierre Elliott Trudeau High School
Secondary: Public- 4 bath
- 5 bed
- 2500 sqft
175 Bawden Drive, Richmond Hill, Ontario • L4S 1N5 • Rural Richmond Hill
- 6 bath
- 5 bed
- 3500 sqft
3 Emma Pearson Drive, Markham, Ontario • L6C 1N3 • Victoria Manor-Jennings Gate
- 5 bath
- 5 bed
- 3000 sqft
32 Stony Hill Boulevard, Markham, Ontario • L6C 0L6 • Victoria Manor-Jennings Gate







