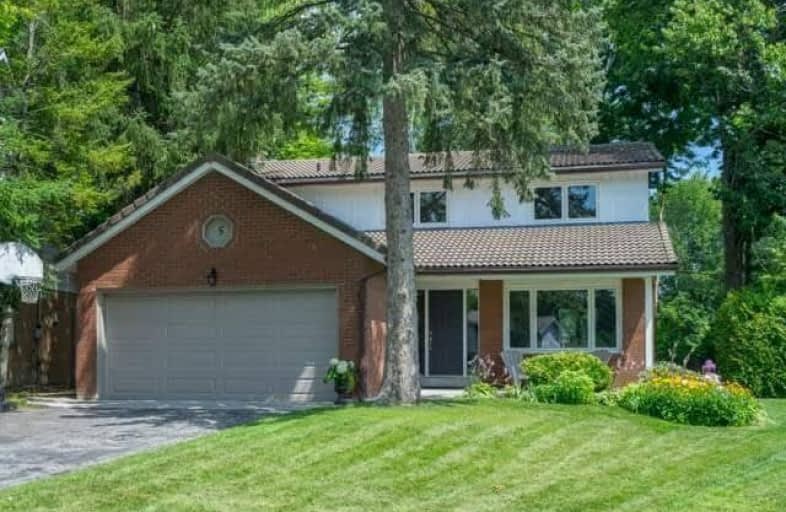Leased on Mar 21, 2018
Note: Property is not currently for sale or for rent.

-
Type: Detached
-
Style: 2-Storey
-
Lease Term: 1 Year
-
Possession: Immediate
-
All Inclusive: N
-
Lot Size: 43 x 125.38 Feet
-
Age: No Data
-
Days on Site: 27 Days
-
Added: Sep 07, 2019 (3 weeks on market)
-
Updated:
-
Last Checked: 2 months ago
-
MLS®#: N4047144
-
Listed By: Culturelink realty inc., brokerage
Beautifully Updated And Well Kept Home In Old Unionville. Located On A Quiet Cul De Sac With A Large Backyard That Directly Backs Onto Carlton Park. 5 Min Walk To Unionville Main Street And Toogood Pond. High Rated Schools (Parkview Ps, John Xxiii, Unionville High School And Bill Crothers.
Extras
S/S Fridge, Stove, Dishwasher, B/I Microwave With Fan, Washer And Dryer, Gdo And Garden Shed In Backyard.
Property Details
Facts for 5 Towne Court, Markham
Status
Days on Market: 27
Last Status: Leased
Sold Date: Mar 21, 2018
Closed Date: Apr 01, 2018
Expiry Date: May 21, 2018
Sold Price: $2,350
Unavailable Date: Mar 21, 2018
Input Date: Feb 21, 2018
Prior LSC: Listing with no contract changes
Property
Status: Lease
Property Type: Detached
Style: 2-Storey
Area: Markham
Community: Unionville
Availability Date: Immediate
Inside
Bedrooms: 4
Bedrooms Plus: 1
Bathrooms: 3
Kitchens: 1
Rooms: 8
Den/Family Room: Yes
Air Conditioning: Central Air
Fireplace: Yes
Laundry: Ensuite
Central Vacuum: N
Washrooms: 3
Utilities
Utilities Included: N
Building
Basement: Unfinished
Heat Type: Forced Air
Heat Source: Gas
Exterior: Brick
Exterior: Metal/Side
Private Entrance: Y
Water Supply: Municipal
Special Designation: Unknown
Parking
Driveway: Pvt Double
Parking Included: Yes
Garage Spaces: 2
Garage Type: Attached
Covered Parking Spaces: 4
Total Parking Spaces: 6
Fees
Cable Included: No
Central A/C Included: No
Common Elements Included: No
Heating Included: No
Hydro Included: No
Water Included: No
Highlights
Feature: Park
Feature: School
Land
Cross Street: Fred Varley And Gain
Municipality District: Markham
Fronting On: East
Pool: None
Sewer: Sewers
Lot Depth: 125.38 Feet
Lot Frontage: 43 Feet
Payment Frequency: Monthly
Rooms
Room details for 5 Towne Court, Markham
| Type | Dimensions | Description |
|---|---|---|
| Living Main | 3.65 x 5.47 | Hardwood Floor, Picture Window, Combined W/Dining |
| Dining Main | 3.65 x 3.77 | Hardwood Floor, O/Looks Garden, O/Looks Park |
| Kitchen Main | 3.05 x 4.57 | Updated, Granite Counter, Family Size Kitchen |
| Family Main | 3.35 x 4.87 | Gas Fireplace, W/O To Patio, O/Looks Park |
| Master 2nd | 4.07 x 5.59 | 3 Pc Ensuite, Hardwood Floor, W/I Closet |
| 2nd Br 2nd | 3.76 x 3.96 | Hardwood Floor, Double Closet |
| 3rd Br 2nd | 3.76 x 4.08 | Hardwood Floor, Double Closet |
| 4th Br 2nd | 2.49 x 4.18 | Hardwood Floor, Double Closet |
| Rec Bsmt | - | Open Concept |
| XXXXXXXX | XXX XX, XXXX |
XXXXXX XXX XXXX |
$X,XXX |
| XXX XX, XXXX |
XXXXXX XXX XXXX |
$X,XXX | |
| XXXXXXXX | XXX XX, XXXX |
XXXX XXX XXXX |
$X,XXX,XXX |
| XXX XX, XXXX |
XXXXXX XXX XXXX |
$X,XXX,XXX | |
| XXXXXXXX | XXX XX, XXXX |
XXXXXXX XXX XXXX |
|
| XXX XX, XXXX |
XXXXXX XXX XXXX |
$X,XXX,XXX |
| XXXXXXXX XXXXXX | XXX XX, XXXX | $2,350 XXX XXXX |
| XXXXXXXX XXXXXX | XXX XX, XXXX | $2,500 XXX XXXX |
| XXXXXXXX XXXX | XXX XX, XXXX | $1,730,000 XXX XXXX |
| XXXXXXXX XXXXXX | XXX XX, XXXX | $1,788,000 XXX XXXX |
| XXXXXXXX XXXXXXX | XXX XX, XXXX | XXX XXXX |
| XXXXXXXX XXXXXX | XXX XX, XXXX | $1,880,000 XXX XXXX |

St Matthew Catholic Elementary School
Elementary: CatholicSt John XXIII Catholic Elementary School
Elementary: CatholicUnionville Public School
Elementary: PublicParkview Public School
Elementary: PublicBeckett Farm Public School
Elementary: PublicWilliam Berczy Public School
Elementary: PublicMilliken Mills High School
Secondary: PublicSt Augustine Catholic High School
Secondary: CatholicMarkville Secondary School
Secondary: PublicBill Crothers Secondary School
Secondary: PublicUnionville High School
Secondary: PublicPierre Elliott Trudeau High School
Secondary: Public- 3 bath
- 4 bed
- 3000 sqft
15 Oakcrest Avenue, Markham, Ontario • L3R 2B9 • Village Green-South Unionville




