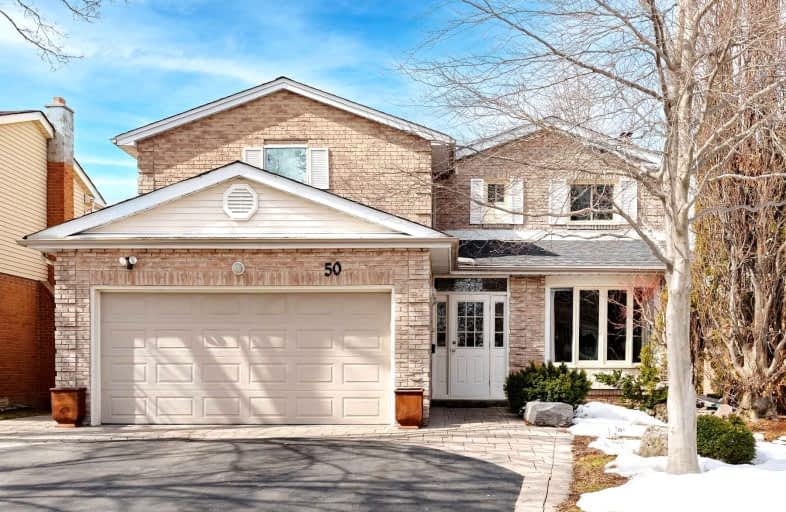
Car-Dependent
- Almost all errands require a car.
Some Transit
- Most errands require a car.
Somewhat Bikeable
- Most errands require a car.

Stornoway Crescent Public School
Elementary: PublicSt Rene Goupil-St Luke Catholic Elementary School
Elementary: CatholicJohnsview Village Public School
Elementary: PublicBayview Fairways Public School
Elementary: PublicWillowbrook Public School
Elementary: PublicBayview Glen Public School
Elementary: PublicSt. Joseph Morrow Park Catholic Secondary School
Secondary: CatholicThornlea Secondary School
Secondary: PublicA Y Jackson Secondary School
Secondary: PublicBrebeuf College School
Secondary: CatholicThornhill Secondary School
Secondary: PublicSt Robert Catholic High School
Secondary: Catholic-
Ferrovia Ristorante
7355 Bayview Avenue, Thornhill, ON L3T 5Z2 1.5km -
Mikaku Udon Bar
360 Highway 7 E, Unit 10, Richmond Hill, ON L4B 3Y7 1.64km -
Soho KTV
505 Highway 7 E, Unit 80, Markham, ON L3T 7P6 1.92km
-
Java Joes
298 John Street, Thornhill, ON L3T 6M8 0.84km -
Coffee Time
385 John St, Toronto, ON L3T 5W5 0.92km -
Starbucks
8220 Bayview Ave, Thornhill, ON L3T 2S2 1.03km
-
Shoppers Drug Mart
298 John Street, Thornhill, ON L3T 6M8 0.84km -
Austin Pharmacy
350 Highway 7 E, Richmond Hill, ON L4B 3N2 1.59km -
St Mary Pharmasave
95 Times Avenue, Thornhill, ON L3T 0A2 1.67km
-
Pizza Nova
8 Greenlane Rd, Thornhill, ON L3T 7P7 0.67km -
Subway
300 John Street, Unit 139, Markham, ON L3T 5W4 0.78km -
Java Joes
298 John Street, Thornhill, ON L3T 6M8 0.84km
-
Thornhill Square Shopping Centre
300 John Street, Thornhill, ON L3T 5W4 0.76km -
Times Square Mall
550 Highway 7 E, Richmond Hill, ON L4B 2.09km -
Shoppes of The Parkway
670 Highway 7 E, Richmond Hill, ON L4B 3P2 2.4km
-
Food Basics
300 John Street, Thornhill, ON L3T 5W4 0.87km -
Pars Foods
365 John St, Thornhill, ON L3T 5W5 0.91km -
Longo's
7355 Avenue Bayview, Thornhill, ON L3T 5Z2 1.51km
-
LCBO
1565 Steeles Ave E, North York, ON M2M 2Z1 2.52km -
The Beer Store
8825 Yonge Street, Richmond Hill, ON L4C 6Z1 3.34km -
LCBO
8783 Yonge Street, Richmond Hill, ON L4C 6Z1 3.26km
-
Birkshire Automobiles
73 Green Lane, Thornhill, ON L3T 6K6 0.56km -
Shell
408 Highway 7 E, Richmond Hill, ON L4B 1A7 1.74km -
Petro Canada
8760 Bayview Ave, Richmond Hill, ON L4B 4M2 2.22km
-
York Cinemas
115 York Blvd, Richmond Hill, ON L4B 3B4 2.61km -
SilverCity Richmond Hill
8725 Yonge Street, Richmond Hill, ON L4C 6Z1 2.97km -
Famous Players
8725 Yonge Street, Richmond Hill, ON L4C 6Z1 2.97km
-
Markham Public Library - Thornhill Community Centre Branch
7755 Bayview Ave, Markham, ON L3T 7N3 0.87km -
Thornhill Village Library
10 Colborne St, Markham, ON L3T 1Z6 2.58km -
Hillcrest Library
5801 Leslie Street, Toronto, ON M2H 1J8 3.93km
-
Shouldice Hospital
7750 Bayview Avenue, Thornhill, ON L3T 4A3 1.03km -
Mackenzie Health
10 Trench Street, Richmond Hill, ON L4C 4Z3 6.5km -
North York General Hospital
4001 Leslie Street, North York, ON M2K 1E1 6.87km
-
Green Lane Park
16 Thorne Lane, Markham ON L3T 5K5 0.91km -
Dr. James Langstaff Park
155 Red Maple Rd, Richmond Hill ON L4B 4P9 2.84km -
Lillian Park
Lillian St (Lillian St & Otonabee Ave), North York ON 3.72km
-
CIBC
300 W Beaver Creek Rd (at Highway 7), Richmond Hill ON L4B 3B1 2km -
TD Bank Financial Group
9019 Bayview Ave, Richmond Hill ON L4B 3M6 2.84km -
HSBC
7398 Yonge St (btwn Arnold & Clark), Thornhill ON L4J 8J2 2.96km
- 5 bath
- 4 bed
- 3000 sqft
35 Forest Park Crescent, Markham, Ontario • L3T 2M5 • Royal Orchard
- 5 bath
- 4 bed
- 2500 sqft
4 Sydnor Road, Toronto, Ontario • M2M 2Z8 • Bayview Woods-Steeles
- 5 bath
- 5 bed
- 3500 sqft
154 Blackmore Avenue, Richmond Hill, Ontario • L4B 3Z2 • Doncrest













