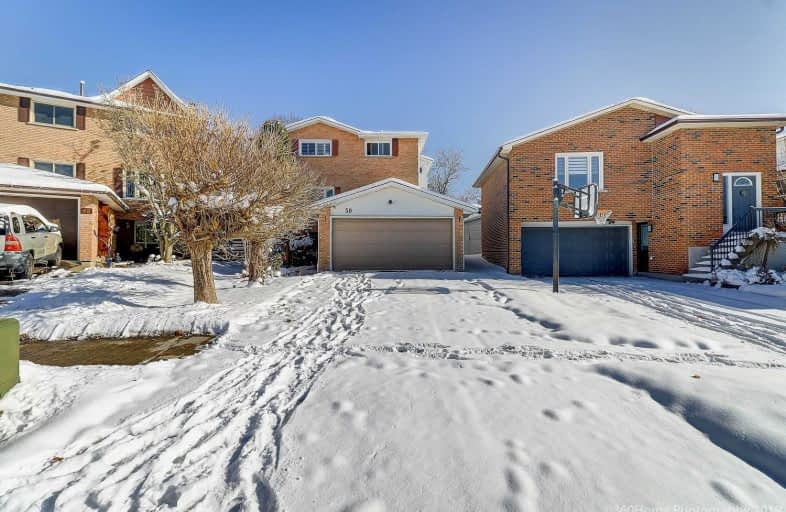Sold on Jan 14, 2020
Note: Property is not currently for sale or for rent.

-
Type: Detached
-
Style: 2-Storey
-
Lot Size: 24.08 x 116 Feet
-
Age: No Data
-
Taxes: $5,613 per year
-
Days on Site: 61 Days
-
Added: Nov 14, 2019 (2 months on market)
-
Updated:
-
Last Checked: 3 months ago
-
MLS®#: N4634107
-
Listed By: Sutton group-admiral realty inc., brokerage
Fantastic Location! Ideal Opportunity To Own A Property On A Quite Street In Prime Willowbrook Neighborhood. Family Room Walk Out To A Large Welcoming Deck, Roof (2018), Interlock Walkway (2017). Close To 407, Shops, Restaurants & Steps To Parks & Top Rated Schools.
Extras
Stainless Steel Fridge, Stove, Dishwasher, Washer And Dryer,All Elfs,All Window Coverings.Exclude: Wine Fridge In Laundry Room And Microwave In Kitchen.Hot Water Tank Is Rental. Ac Is Rent To Own ($23.89/M).House Linked By Footings Only.
Property Details
Facts for 50 Hoover Drive, Markham
Status
Days on Market: 61
Last Status: Sold
Sold Date: Jan 14, 2020
Closed Date: Apr 15, 2020
Expiry Date: Feb 29, 2020
Sold Price: $1,100,000
Unavailable Date: Jan 14, 2020
Input Date: Nov 14, 2019
Property
Status: Sale
Property Type: Detached
Style: 2-Storey
Area: Markham
Community: Aileen-Willowbrook
Availability Date: Tba
Inside
Bedrooms: 4
Bedrooms Plus: 1
Bathrooms: 4
Kitchens: 1
Rooms: 8
Den/Family Room: Yes
Air Conditioning: Central Air
Fireplace: Yes
Washrooms: 4
Building
Basement: Fin W/O
Heat Type: Forced Air
Heat Source: Gas
Exterior: Brick
Water Supply: Municipal
Special Designation: Unknown
Parking
Driveway: Pvt Double
Garage Spaces: 2
Garage Type: Attached
Covered Parking Spaces: 4
Total Parking Spaces: 6
Fees
Tax Year: 2019
Tax Legal Description: Pcl 282-3, Sec M1755 ; Pt Lt 282, Pl M1755
Taxes: $5,613
Highlights
Feature: Library
Feature: Park
Feature: Public Transit
Feature: Rec Centre
Feature: School
Land
Cross Street: Bayview Ave & Willow
Municipality District: Markham
Fronting On: East
Parcel Number: 030110766
Pool: None
Sewer: Sewers
Lot Depth: 116 Feet
Lot Frontage: 24.08 Feet
Lot Irregularities: Pie Shape. Site Area
Additional Media
- Virtual Tour: https://www.360homephoto.com/z9111201/
Rooms
Room details for 50 Hoover Drive, Markham
| Type | Dimensions | Description |
|---|---|---|
| Living Main | 3.84 x 8.42 | Hardwood Floor, Pot Lights, Combined W/Dining |
| Dining Main | 3.84 x 8.42 | Hardwood Floor, French Doors, Combined W/Living |
| Kitchen Main | 2.88 x 5.20 | Stainless Steel Appl, W/O To Yard, Eat-In Kitchen |
| Family Main | 3.22 x 5.44 | Hardwood Floor, Pot Lights, Picture Window |
| Master 2nd | 3.98 x 4.58 | Laminate, His/Hers Closets, 3 Pc Ensuite |
| 2nd Br 2nd | 3.11 x 3.98 | Double Closet, Ceiling Fan, Broadloom |
| 3rd Br 2nd | 2.97 x 3.98 | W/I Closet, Ceiling Fan, Broadloom |
| 4th Br 2nd | 3.36 x 3.78 | Laminate, Double Closet, Ceiling Fan |
| Rec Bsmt | 3.72 x 6.18 | Fireplace, Large Window, Broadloom |
| Br Bsmt | 3.54 x 3.78 | Double Closet, Broadloom |
| XXXXXXXX | XXX XX, XXXX |
XXXX XXX XXXX |
$X,XXX,XXX |
| XXX XX, XXXX |
XXXXXX XXX XXXX |
$X,XXX,XXX | |
| XXXXXXXX | XXX XX, XXXX |
XXXXXXX XXX XXXX |
|
| XXX XX, XXXX |
XXXXXX XXX XXXX |
$X,XXX,XXX | |
| XXXXXXXX | XXX XX, XXXX |
XXXXXXXX XXX XXXX |
|
| XXX XX, XXXX |
XXXXXX XXX XXXX |
$X,XXX,XXX | |
| XXXXXXXX | XXX XX, XXXX |
XXXXXXX XXX XXXX |
|
| XXX XX, XXXX |
XXXXXX XXX XXXX |
$X,XXX,XXX | |
| XXXXXXXX | XXX XX, XXXX |
XXXXXXXX XXX XXXX |
|
| XXX XX, XXXX |
XXXXXX XXX XXXX |
$X,XXX,XXX | |
| XXXXXXXX | XXX XX, XXXX |
XXXXXXX XXX XXXX |
|
| XXX XX, XXXX |
XXXXXX XXX XXXX |
$X,XXX,XXX | |
| XXXXXXXX | XXX XX, XXXX |
XXXXXXX XXX XXXX |
|
| XXX XX, XXXX |
XXXXXX XXX XXXX |
$X,XXX,XXX |
| XXXXXXXX XXXX | XXX XX, XXXX | $1,100,000 XXX XXXX |
| XXXXXXXX XXXXXX | XXX XX, XXXX | $1,145,000 XXX XXXX |
| XXXXXXXX XXXXXXX | XXX XX, XXXX | XXX XXXX |
| XXXXXXXX XXXXXX | XXX XX, XXXX | $1,177,777 XXX XXXX |
| XXXXXXXX XXXXXXXX | XXX XX, XXXX | XXX XXXX |
| XXXXXXXX XXXXXX | XXX XX, XXXX | $1,199,900 XXX XXXX |
| XXXXXXXX XXXXXXX | XXX XX, XXXX | XXX XXXX |
| XXXXXXXX XXXXXX | XXX XX, XXXX | $1,220,000 XXX XXXX |
| XXXXXXXX XXXXXXXX | XXX XX, XXXX | XXX XXXX |
| XXXXXXXX XXXXXX | XXX XX, XXXX | $1,299,000 XXX XXXX |
| XXXXXXXX XXXXXXX | XXX XX, XXXX | XXX XXXX |
| XXXXXXXX XXXXXX | XXX XX, XXXX | $1,359,999 XXX XXXX |
| XXXXXXXX XXXXXXX | XXX XX, XXXX | XXX XXXX |
| XXXXXXXX XXXXXX | XXX XX, XXXX | $1,259,999 XXX XXXX |

Stornoway Crescent Public School
Elementary: PublicSt Rene Goupil-St Luke Catholic Elementary School
Elementary: CatholicJohnsview Village Public School
Elementary: PublicBayview Fairways Public School
Elementary: PublicWillowbrook Public School
Elementary: PublicBayview Glen Public School
Elementary: PublicMsgr Fraser College (Northeast)
Secondary: CatholicSt. Joseph Morrow Park Catholic Secondary School
Secondary: CatholicThornlea Secondary School
Secondary: PublicA Y Jackson Secondary School
Secondary: PublicBrebeuf College School
Secondary: CatholicSt Robert Catholic High School
Secondary: Catholic- 2 bath
- 4 bed
156 Snowshoe Crescent, Markham, Ontario • L3T 4M9 • German Mills
- 2 bath
- 4 bed
136 Grandview Avenue, Markham, Ontario • L3T 1H6 • Grandview
- 4 bath
- 4 bed
- 1500 sqft
153 Willowbrook Road, Markham, Ontario • L3T 5P4 • Aileen-Willowbrook
- 4 bath
- 4 bed
67 Kings College Road, Markham, Ontario • L3T 5R9 • Aileen-Willowbrook






