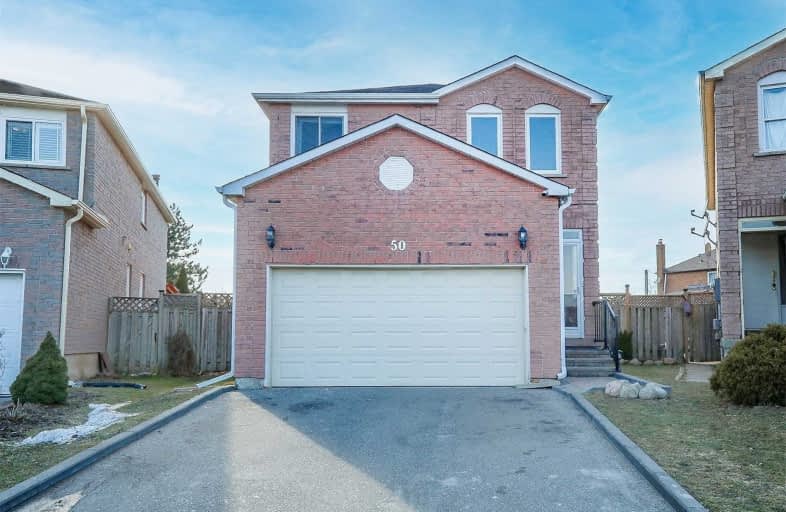
St Benedict Catholic Elementary School
Elementary: Catholic
1.13 km
St Francis Xavier Catholic Elementary School
Elementary: Catholic
0.45 km
Aldergrove Public School
Elementary: Public
1.35 km
Wilclay Public School
Elementary: Public
1.24 km
Unionville Meadows Public School
Elementary: Public
1.67 km
Randall Public School
Elementary: Public
0.39 km
Milliken Mills High School
Secondary: Public
1.17 km
Mary Ward Catholic Secondary School
Secondary: Catholic
3.26 km
Father Michael McGivney Catholic Academy High School
Secondary: Catholic
1.39 km
Markville Secondary School
Secondary: Public
3.98 km
Middlefield Collegiate Institute
Secondary: Public
2.01 km
Bill Crothers Secondary School
Secondary: Public
2.37 km




