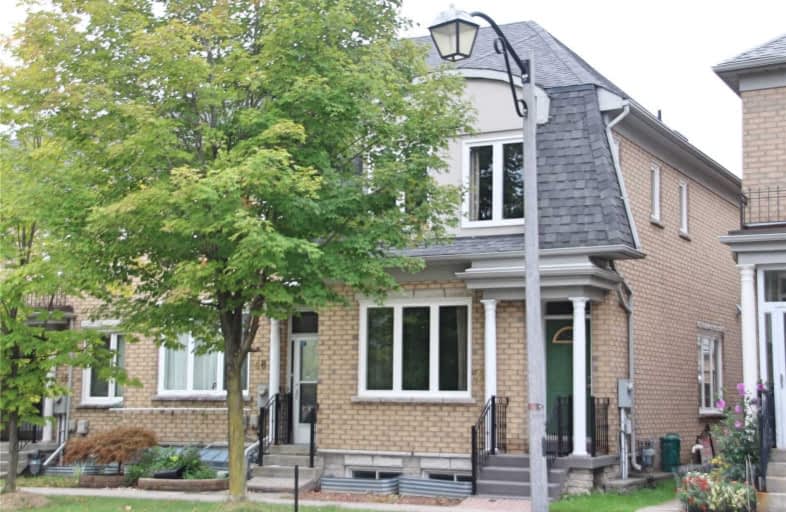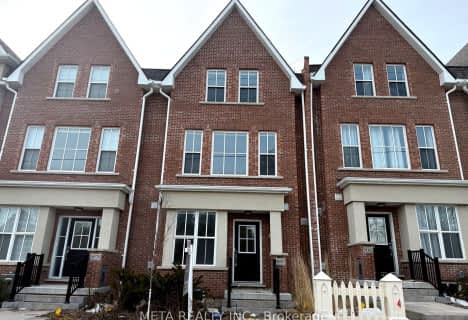
St Rene Goupil-St Luke Catholic Elementary School
Elementary: Catholic
1.78 km
Bayview Fairways Public School
Elementary: Public
2.41 km
Willowbrook Public School
Elementary: Public
1.50 km
Christ the King Catholic Elementary School
Elementary: Catholic
2.09 km
Adrienne Clarkson Public School
Elementary: Public
1.35 km
Doncrest Public School
Elementary: Public
1.66 km
Msgr Fraser College (Northeast)
Secondary: Catholic
4.14 km
St. Joseph Morrow Park Catholic Secondary School
Secondary: Catholic
4.86 km
Thornlea Secondary School
Secondary: Public
1.72 km
A Y Jackson Secondary School
Secondary: Public
4.22 km
Brebeuf College School
Secondary: Catholic
4.45 km
St Robert Catholic High School
Secondary: Catholic
0.87 km







