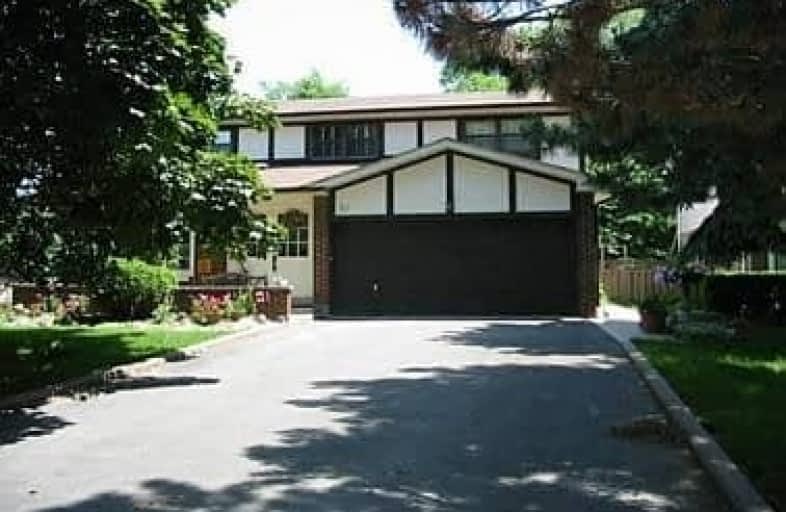
St John XXIII Catholic Elementary School
Elementary: Catholic
0.92 km
Unionville Public School
Elementary: Public
1.41 km
Parkview Public School
Elementary: Public
1.44 km
Coledale Public School
Elementary: Public
1.32 km
William Berczy Public School
Elementary: Public
0.40 km
St Justin Martyr Catholic Elementary School
Elementary: Catholic
1.11 km
Milliken Mills High School
Secondary: Public
4.32 km
St Augustine Catholic High School
Secondary: Catholic
2.21 km
Markville Secondary School
Secondary: Public
3.37 km
Bill Crothers Secondary School
Secondary: Public
2.24 km
Unionville High School
Secondary: Public
1.56 km
Pierre Elliott Trudeau High School
Secondary: Public
2.44 km



