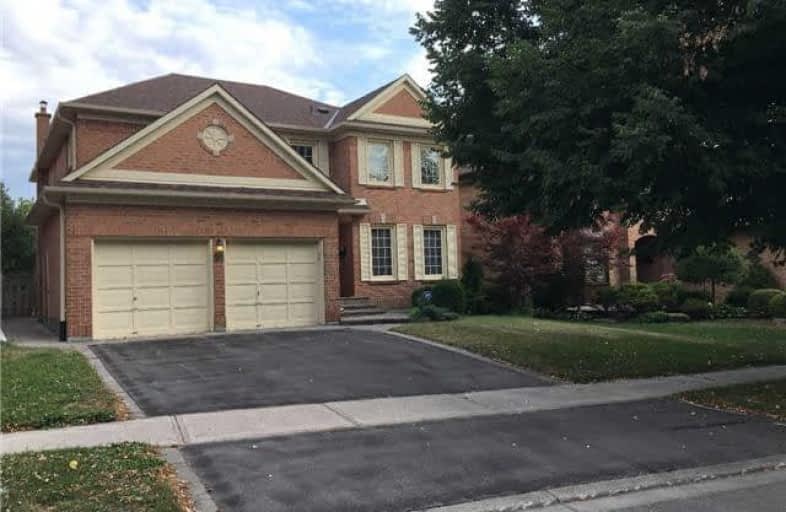Leased on Sep 12, 2018
Note: Property is not currently for sale or for rent.

-
Type: Detached
-
Style: 2-Storey
-
Size: 2500 sqft
-
Lease Term: 1 Year
-
Possession: Immediate/Tba
-
All Inclusive: N
-
Lot Size: 49.76 x 110.34 Feet
-
Age: 31-50 years
-
Days on Site: 28 Days
-
Added: Sep 07, 2019 (4 weeks on market)
-
Updated:
-
Last Checked: 3 months ago
-
MLS®#: N4219691
-
Listed By: Master`s trust realty inc., brokerage
Move-In Condition! Spacious 4+1 Bedroom Home. Beautiful Home Backing To Park South Facing Very Private Garden, In-Ground Pool, Interlock Patio. Approx 2900 St Ft Plus Finished Basement Boasts A Great Floor Plan! Large Family Kitchen Over Looks Spacious Family Room, Fireplace, Hardwood Floor, Walkout To Garden. 4 Large Bedrooms, Master Bedroom Has 2 Walk-In Closest & 5 Pc Ensuite (Sep Shower). Finished Bsmnt Plus 5th Rm. Walk To Schools,Park,Great Community!
Extras
Fridge, Stove, Range Hood, Microwave, Dishwasher, Washer & Dryer. All Elf's, All Window Covering. Tenant Agrees Landlord May Arrange Landscape Maintenance Periodically. Tenant Resp For The Safe Use Of In-Ground Pool & Relative Equipment.
Property Details
Facts for 50 Tilman Circle, Markham
Status
Days on Market: 28
Last Status: Leased
Sold Date: Sep 12, 2018
Closed Date: Oct 01, 2018
Expiry Date: Dec 31, 2018
Sold Price: $2,600
Unavailable Date: Sep 12, 2018
Input Date: Aug 15, 2018
Property
Status: Lease
Property Type: Detached
Style: 2-Storey
Size (sq ft): 2500
Age: 31-50
Area: Markham
Community: Markham Village
Availability Date: Immediate/Tba
Inside
Bedrooms: 4
Bedrooms Plus: 1
Bathrooms: 3
Kitchens: 1
Rooms: 8
Den/Family Room: Yes
Air Conditioning: Central Air
Fireplace: Yes
Laundry: Ensuite
Laundry Level: Main
Washrooms: 3
Utilities
Utilities Included: N
Building
Basement: Finished
Heat Type: Forced Air
Heat Source: Gas
Exterior: Brick
Elevator: N
Private Entrance: Y
Water Supply: Municipal
Special Designation: Unknown
Parking
Driveway: Private
Parking Included: Yes
Garage Spaces: 2
Garage Type: Attached
Covered Parking Spaces: 2
Total Parking Spaces: 4
Fees
Cable Included: No
Central A/C Included: No
Common Elements Included: No
Heating Included: No
Hydro Included: No
Water Included: No
Highlights
Feature: Clear View
Feature: Park
Land
Cross Street: 16th Ave/Fincham
Municipality District: Markham
Fronting On: South
Parcel Number: 029220165
Pool: None
Sewer: Sewers
Lot Depth: 110.34 Feet
Lot Frontage: 49.76 Feet
Acres: < .50
Payment Frequency: Monthly
Rooms
Room details for 50 Tilman Circle, Markham
| Type | Dimensions | Description |
|---|---|---|
| Living Ground | 3.68 x 5.50 | O/Looks Dining |
| Dining Ground | 3.68 x 3.66 | Bay Window |
| Family Ground | 3.66 x 5.30 | Fireplace, Hardwood Floor |
| Kitchen Ground | 4.03 x 7.00 | Granite Counter, O/Looks Family |
| Master 2nd | 4.12 x 6.25 | 5 Pc Ensuite, Separate Shower, W/I Closet |
| 2nd Br 2nd | 3.66 x 4.43 | Double Closet, Broadloom |
| 3rd Br 2nd | 3.66 x 3.85 | Double Closet, Semi Ensuite |
| 4th Br 2nd | 3.42 x 3.66 | Double Closet, Broadloom |
| Rec Bsmt | 7.85 x 8.35 | Broadloom, Broadloom |
| Office Bsmt | 2.91 x 3.91 | Broadloom |
| XXXXXXXX | XXX XX, XXXX |
XXXXXX XXX XXXX |
$X,XXX |
| XXX XX, XXXX |
XXXXXX XXX XXXX |
$X,XXX | |
| XXXXXXXX | XXX XX, XXXX |
XXXX XXX XXXX |
$X,XXX,XXX |
| XXX XX, XXXX |
XXXXXX XXX XXXX |
$X,XXX,XXX |
| XXXXXXXX XXXXXX | XXX XX, XXXX | $2,600 XXX XXXX |
| XXXXXXXX XXXXXX | XXX XX, XXXX | $2,600 XXX XXXX |
| XXXXXXXX XXXX | XXX XX, XXXX | $1,300,000 XXX XXXX |
| XXXXXXXX XXXXXX | XXX XX, XXXX | $1,298,000 XXX XXXX |

E T Crowle Public School
Elementary: PublicSt Kateri Tekakwitha Catholic Elementary School
Elementary: CatholicReesor Park Public School
Elementary: PublicLittle Rouge Public School
Elementary: PublicGreensborough Public School
Elementary: PublicCornell Village Public School
Elementary: PublicBill Hogarth Secondary School
Secondary: PublicMarkville Secondary School
Secondary: PublicMiddlefield Collegiate Institute
Secondary: PublicSt Brother André Catholic High School
Secondary: CatholicMarkham District High School
Secondary: PublicBur Oak Secondary School
Secondary: Public- 1 bath
- 4 bed
Bsmt-166 Fincham Avenue, Markham, Ontario • L3P 4B3 • Markham Village
- 3 bath
- 4 bed
Upper-45 Haskett Drive South, Markham, Ontario • L6B 0S9 • Cedar Grove




