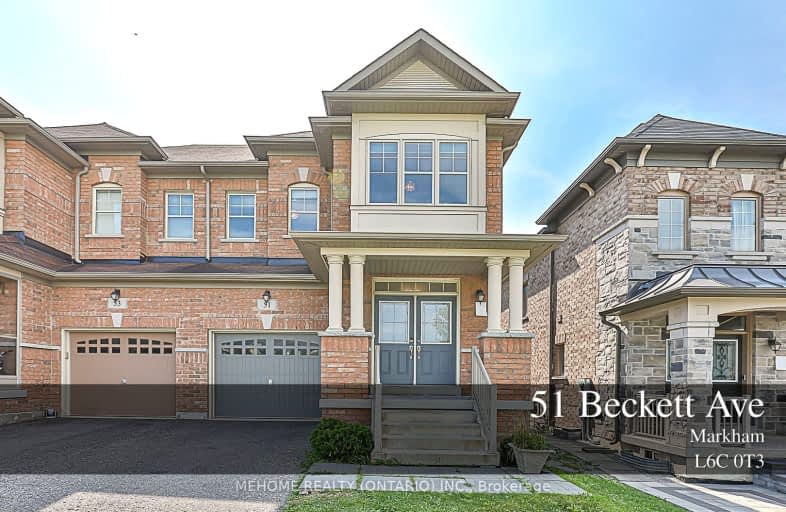Somewhat Walkable
- Some errands can be accomplished on foot.
67
/100
Some Transit
- Most errands require a car.
38
/100
Somewhat Bikeable
- Most errands require a car.
37
/100

St Matthew Catholic Elementary School
Elementary: Catholic
0.97 km
Unionville Public School
Elementary: Public
0.94 km
All Saints Catholic Elementary School
Elementary: Catholic
1.53 km
Parkview Public School
Elementary: Public
1.75 km
Beckett Farm Public School
Elementary: Public
0.17 km
Castlemore Elementary Public School
Elementary: Public
1.79 km
Milliken Mills High School
Secondary: Public
5.03 km
Markville Secondary School
Secondary: Public
1.84 km
Bill Crothers Secondary School
Secondary: Public
2.72 km
Unionville High School
Secondary: Public
3.38 km
Bur Oak Secondary School
Secondary: Public
3.05 km
Pierre Elliott Trudeau High School
Secondary: Public
0.80 km
-
Berczy Park
111 Glenbrook Dr, Markham ON L6C 2X2 1.03km -
Centennial Park
330 Bullock Dr, Ontario 2.07km -
Briarwood Park
118 Briarwood Rd, Markham ON L3R 2X5 2.09km
-
TD Bank Financial Group
9970 Kennedy Rd, Markham ON L6C 0M4 1.65km -
BMO Bank of Montreal
3993 Hwy 7 E (at Village Pkwy), Markham ON L3R 5M6 2.92km -
TD Bank Financial Group
9870 Hwy 48 (Major Mackenzie Dr), Markham ON L6E 0H7 4.33km














