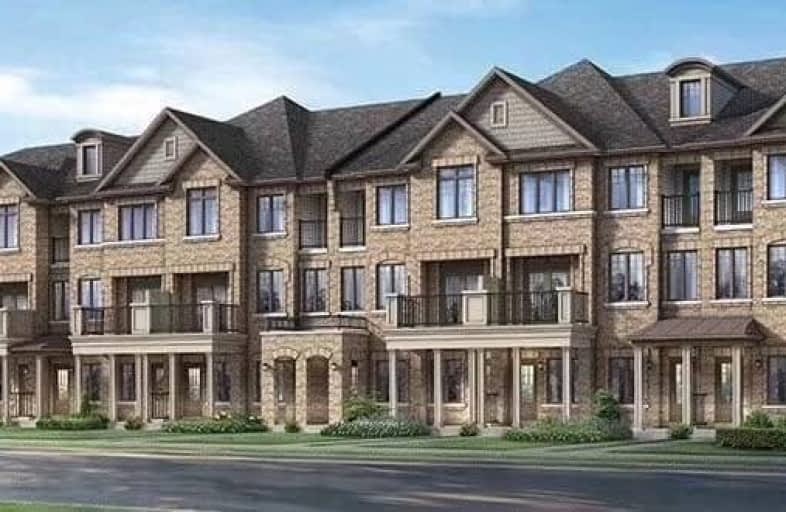
William Armstrong Public School
Elementary: Public
1.76 km
Reesor Park Public School
Elementary: Public
1.81 km
Little Rouge Public School
Elementary: Public
2.40 km
Cornell Village Public School
Elementary: Public
1.41 km
Legacy Public School
Elementary: Public
2.11 km
Black Walnut Public School
Elementary: Public
1.36 km
Bill Hogarth Secondary School
Secondary: Public
1.35 km
Father Michael McGivney Catholic Academy High School
Secondary: Catholic
5.72 km
Middlefield Collegiate Institute
Secondary: Public
5.27 km
St Brother André Catholic High School
Secondary: Catholic
3.15 km
Markham District High School
Secondary: Public
2.24 km
Bur Oak Secondary School
Secondary: Public
4.78 km






