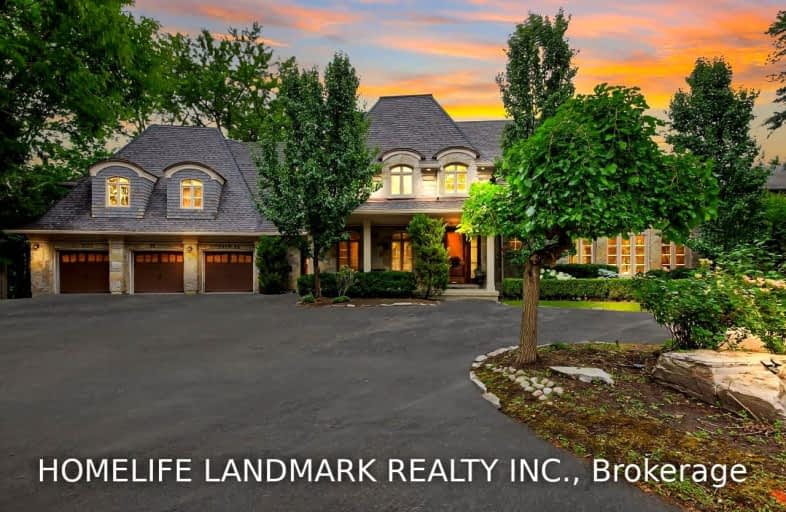Car-Dependent
- Almost all errands require a car.
6
/100
Some Transit
- Most errands require a car.
44
/100
Somewhat Bikeable
- Most errands require a car.
30
/100

Stornoway Crescent Public School
Elementary: Public
1.67 km
Johnsview Village Public School
Elementary: Public
0.78 km
E J Sand Public School
Elementary: Public
0.64 km
Bayview Glen Public School
Elementary: Public
1.20 km
Woodland Public School
Elementary: Public
1.25 km
Henderson Avenue Public School
Elementary: Public
1.12 km
Avondale Secondary Alternative School
Secondary: Public
3.23 km
St. Joseph Morrow Park Catholic Secondary School
Secondary: Catholic
2.24 km
Thornlea Secondary School
Secondary: Public
1.63 km
Newtonbrook Secondary School
Secondary: Public
2.89 km
Brebeuf College School
Secondary: Catholic
1.51 km
Thornhill Secondary School
Secondary: Public
1.23 km
-
Green Lane Park
16 Thorne Lane, Markham ON L3T 5K5 1.93km -
Lillian Park
Lillian St (Lillian St & Otonabee Ave), North York ON 2.22km -
Dr. James Langstaff Park
155 Red Maple Rd, Richmond Hill ON L4B 4P9 3.56km
-
HSBC
7398 Yonge St (btwn Arnold & Clark), Thornhill ON L4J 8J2 1.51km -
BMO Bank of Montreal
6468 Yonge St (at Centerpoint Mall), Toronto ON M2M 3X4 2.41km -
CIBC
300 W Beaver Creek Rd (at Highway 7), Richmond Hill ON L4B 3B1 3.55km


