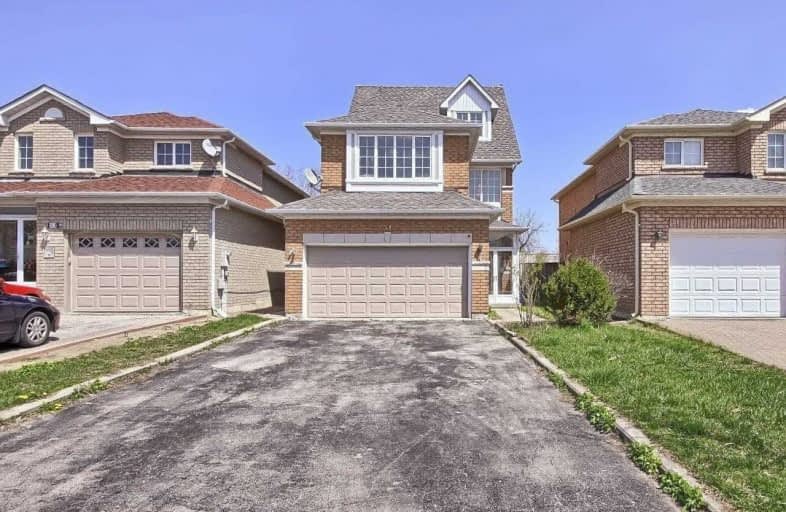Sold on May 19, 2021
Note: Property is not currently for sale or for rent.

-
Type: Detached
-
Style: 2-Storey
-
Size: 2500 sqft
-
Lot Size: 9.57 x 49.74 Metres
-
Age: No Data
-
Taxes: $5,792 per year
-
Days on Site: 9 Days
-
Added: May 09, 2021 (1 week on market)
-
Updated:
-
Last Checked: 2 months ago
-
MLS®#: N5228449
-
Listed By: Homelife landmark realty inc., brokerage
9'Ceiling&Hdwd Fl On Main.2 Storey Grand Foyer W/Dbl Dr.Spacious Fam.Rm.2 Master Ensuite W/Loft. Interlocking Patio&Slab Walkway. Self-Contained W/Up Bsmt W/3Br&Den.Walk To Pacific Mall/Sch/Ttc/Go-Train.Roof(2016 Fresh Painting. Also Three Bedrooms Ensite W/Sep Entrance In Basement For Potential Income. Huge Driveway, No Side Walk.
Extras
2 Fridges/2Stoves,Washer/Dryer, Dishwasher ,High Eff. Furnace, Water Softener
Property Details
Facts for 51 Eastpine Drive, Markham
Status
Days on Market: 9
Last Status: Sold
Sold Date: May 19, 2021
Closed Date: Jul 20, 2021
Expiry Date: Jul 09, 2021
Sold Price: $1,468,000
Unavailable Date: May 19, 2021
Input Date: May 10, 2021
Prior LSC: Listing with no contract changes
Property
Status: Sale
Property Type: Detached
Style: 2-Storey
Size (sq ft): 2500
Area: Markham
Community: Milliken Mills West
Availability Date: 30/60/Tba
Inside
Bedrooms: 5
Bedrooms Plus: 3
Bathrooms: 6
Kitchens: 2
Rooms: 9
Den/Family Room: Yes
Air Conditioning: Central Air
Fireplace: Yes
Washrooms: 6
Building
Basement: Finished
Basement 2: Sep Entrance
Heat Type: Forced Air
Heat Source: Gas
Exterior: Brick
Water Supply: Municipal
Special Designation: Unknown
Parking
Driveway: Private
Garage Spaces: 2
Garage Type: Attached
Covered Parking Spaces: 4
Total Parking Spaces: 6
Fees
Tax Year: 2020
Tax Legal Description: Lot 9 Plan 65M3297
Taxes: $5,792
Highlights
Feature: Park
Feature: Public Transit
Land
Cross Street: Kennedy/N Of Steeles
Municipality District: Markham
Fronting On: East
Pool: None
Sewer: Sewers
Lot Depth: 49.74 Metres
Lot Frontage: 9.57 Metres
Lot Irregularities: Lot Irr.As Per Survey
Additional Media
- Virtual Tour: https://tours.panapix.com/idx/671486
Rooms
Room details for 51 Eastpine Drive, Markham
| Type | Dimensions | Description |
|---|---|---|
| Living Main | 3.66 x 7.32 | Combined W/Dining, Gas Fireplace, Hardwood Floor |
| Dining Main | 3.66 x 7.32 | Combined W/Living, O/Looks Garden, Hardwood Floor |
| Kitchen Main | 2.82 x 6.17 | Modern Kitchen, Family Size Kitchen, W/O To Yard |
| Den Main | 2.72 x 4.01 | French Doors, Casement Windows, Hardwood Floor |
| Family 2nd | 4.34 x 6.68 | Sunken Room, Casement Windows, Hardwood Floor |
| Master 2nd | 3.53 x 4.32 | 5 Pc Ensuite, W/I Closet, Hardwood Floor |
| 2nd Br 2nd | 3.02 x 3.10 | Large Closet, Casement Windows, Hardwood Floor |
| 3rd Br 2nd | 3.13 x 3.30 | Large Closet, Casement Windows, Hardwood Floor |
| 4th Br 2nd | 3.35 x 4.88 | W/I Closet |
| 5th Br 3rd | - | W/I Closet, 5 Pc Ensuite |
| XXXXXXXX | XXX XX, XXXX |
XXXX XXX XXXX |
$X,XXX,XXX |
| XXX XX, XXXX |
XXXXXX XXX XXXX |
$XXX,XXX | |
| XXXXXXXX | XXX XX, XXXX |
XXXXXXX XXX XXXX |
|
| XXX XX, XXXX |
XXXXXX XXX XXXX |
$X,XXX,XXX | |
| XXXXXXXX | XXX XX, XXXX |
XXXXXXX XXX XXXX |
|
| XXX XX, XXXX |
XXXXXX XXX XXXX |
$X,XXX,XXX |
| XXXXXXXX XXXX | XXX XX, XXXX | $1,468,000 XXX XXXX |
| XXXXXXXX XXXXXX | XXX XX, XXXX | $990,000 XXX XXXX |
| XXXXXXXX XXXXXXX | XXX XX, XXXX | XXX XXXX |
| XXXXXXXX XXXXXX | XXX XX, XXXX | $1,190,000 XXX XXXX |
| XXXXXXXX XXXXXXX | XXX XX, XXXX | XXX XXXX |
| XXXXXXXX XXXXXX | XXX XX, XXXX | $1,399,000 XXX XXXX |

St Mother Teresa Catholic Elementary School
Elementary: CatholicSt Benedict Catholic Elementary School
Elementary: CatholicMilliken Mills Public School
Elementary: PublicHighgate Public School
Elementary: PublicKennedy Public School
Elementary: PublicAldergrove Public School
Elementary: PublicMsgr Fraser College (Midland North)
Secondary: CatholicL'Amoreaux Collegiate Institute
Secondary: PublicMilliken Mills High School
Secondary: PublicDr Norman Bethune Collegiate Institute
Secondary: PublicMary Ward Catholic Secondary School
Secondary: CatholicBill Crothers Secondary School
Secondary: Public

