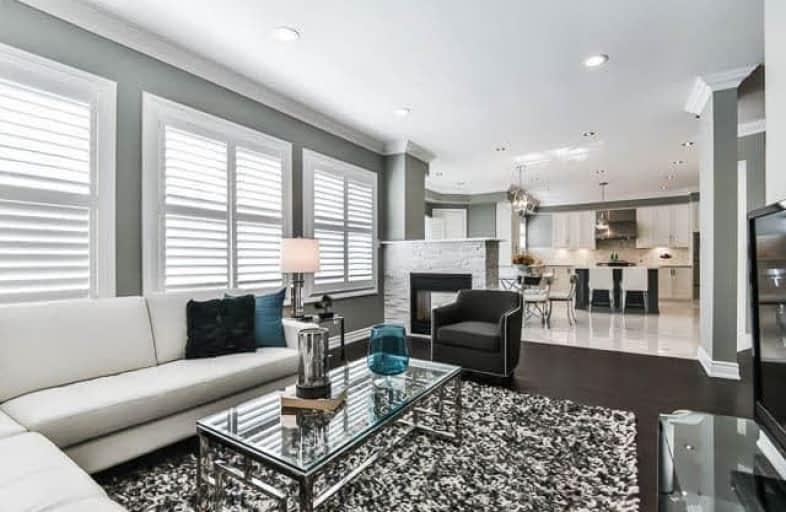
Ashton Meadows Public School
Elementary: PublicSt Monica Catholic Elementary School
Elementary: CatholicButtonville Public School
Elementary: PublicLincoln Alexander Public School
Elementary: PublicSir John A. Macdonald Public School
Elementary: PublicSir Wilfrid Laurier Public School
Elementary: PublicSt Augustine Catholic High School
Secondary: CatholicRichmond Green Secondary School
Secondary: PublicSt Robert Catholic High School
Secondary: CatholicUnionville High School
Secondary: PublicBayview Secondary School
Secondary: PublicPierre Elliott Trudeau High School
Secondary: Public- 4 bath
- 4 bed
- 2000 sqft
10 Mary Roman Avenue, Markham, Ontario • L6C 3K7 • Victoria Square
- 6 bath
- 5 bed
- 3500 sqft
3 Emma Pearson Drive, Markham, Ontario • L6C 1N3 • Victoria Manor-Jennings Gate
- 5 bath
- 4 bed
- 3000 sqft
37 Compton Crescent, Richmond Hill, Ontario • L4B 3E9 • Doncrest
- 5 bath
- 4 bed
21 Castleview Crescent, Markham, Ontario • L6C 3C2 • Victoria Manor-Jennings Gate
- 5 bath
- 4 bed
- 2500 sqft
27 Willow Heights Boulevard, Markham, Ontario • L6C 2K8 • Cachet














