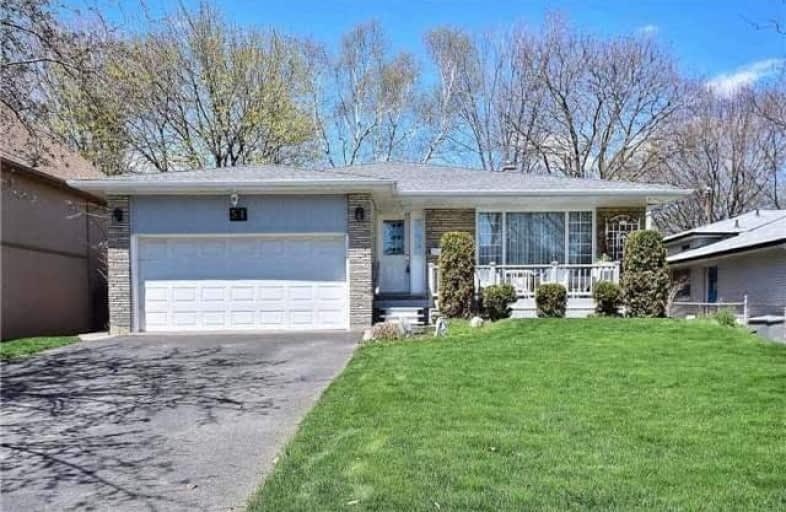Leased on Mar 03, 2019
Note: Property is not currently for sale or for rent.

-
Type: Detached
-
Style: Backsplit 4
-
Lease Term: 1 Year
-
Possession: Apr. 28, 2019
-
All Inclusive: N
-
Lot Size: 0 x 0
-
Age: No Data
-
Days on Site: 5 Days
-
Added: Feb 26, 2019 (5 days on market)
-
Updated:
-
Last Checked: 2 months ago
-
MLS®#: N4368046
-
Listed By: Real one realty inc., brokerage
Presenting A Spacious & Immaculate 4 Level Backsplit In The Heart Of Old Unionville. Meticulously Maintained And Updated By The Same Family For Almost 40 Years. Pride Of Ownership Is Obvious. Steps To Main Street, Highly Ranked Schools, Parks, And Transportation.
Extras
Gb&E, Cac, Central Vac, Stainless Steel Fridge, Stove, B/I Microwave & Dishwasher, Washer, Dryer, Hardwood Throughout, Newer Windows, Renovated Kitchen With Custom Backsplash And Granite Counters, Updated Bathrooms, Finished Basement.
Property Details
Facts for 51 Fred Varley Drive, Markham
Status
Days on Market: 5
Last Status: Leased
Sold Date: Mar 03, 2019
Closed Date: May 01, 2019
Expiry Date: May 31, 2019
Sold Price: $2,600
Unavailable Date: Mar 03, 2019
Input Date: Feb 26, 2019
Property
Status: Lease
Property Type: Detached
Style: Backsplit 4
Area: Markham
Community: Unionville
Availability Date: Apr. 28, 2019
Inside
Bedrooms: 4
Bedrooms Plus: 1
Bathrooms: 2
Kitchens: 1
Rooms: 8
Den/Family Room: Yes
Air Conditioning: Central Air
Fireplace: Yes
Laundry: Ensuite
Washrooms: 2
Utilities
Utilities Included: N
Building
Basement: Finished
Heat Type: Forced Air
Heat Source: Gas
Exterior: Brick
Private Entrance: Y
Water Supply: Municipal
Special Designation: Unknown
Parking
Driveway: Private
Parking Included: Yes
Garage Spaces: 2
Garage Type: Attached
Covered Parking Spaces: 4
Fees
Cable Included: No
Central A/C Included: No
Common Elements Included: No
Heating Included: No
Hydro Included: No
Water Included: No
Land
Cross Street: Main Street Unionvil
Municipality District: Markham
Fronting On: North
Pool: None
Sewer: Sewers
Payment Frequency: Monthly
Rooms
Room details for 51 Fred Varley Drive, Markham
| Type | Dimensions | Description |
|---|---|---|
| Living Main | 4.00 x 5.20 | Hardwood Floor, Picture Window, Crown Moulding |
| Dining Main | 3.05 x 4.00 | Hardwood Floor, Open Concept, Crown Moulding |
| Kitchen Main | 2.80 x 5.50 | Renovated, Family Size Kitche, Bow Window |
| Master Upper | 3.35 x 4.25 | Hardwood Floor, Large Closet |
| 2nd Br Upper | 3.05 x 4.00 | Hardwood Floor, Large Closet |
| 3rd Br Upper | 2.75 x 2.75 | Hardwood Floor, Large Closet |
| 4th Br Lower | 2.75 x 3.05 | Hardwood Floor, Picture Window |
| Family Lower | 3.35 x 7.00 | Hardwood Floor, W/O To Garden, Fireplace |
| Rec Bsmt | 3.35 x 5.20 | Broadloom, Open Concept |
| 5th Br Bsmt | 3.05 x 4.25 | Large Closet, Above Grade Window |
| XXXXXXXX | XXX XX, XXXX |
XXXXXXX XXX XXXX |
|
| XXX XX, XXXX |
XXXXXX XXX XXXX |
$X,XXX | |
| XXXXXXXX | XXX XX, XXXX |
XXXXXX XXX XXXX |
$X,XXX |
| XXX XX, XXXX |
XXXXXX XXX XXXX |
$X,XXX | |
| XXXXXXXX | XXX XX, XXXX |
XXXXXXX XXX XXXX |
|
| XXX XX, XXXX |
XXXXXX XXX XXXX |
$X,XXX | |
| XXXXXXXX | XXX XX, XXXX |
XXXX XXX XXXX |
$X,XXX,XXX |
| XXX XX, XXXX |
XXXXXX XXX XXXX |
$X,XXX,XXX | |
| XXXXXXXX | XXX XX, XXXX |
XXXXXXX XXX XXXX |
|
| XXX XX, XXXX |
XXXXXX XXX XXXX |
$X,XXX,XXX |
| XXXXXXXX XXXXXXX | XXX XX, XXXX | XXX XXXX |
| XXXXXXXX XXXXXX | XXX XX, XXXX | $2,800 XXX XXXX |
| XXXXXXXX XXXXXX | XXX XX, XXXX | $2,600 XXX XXXX |
| XXXXXXXX XXXXXX | XXX XX, XXXX | $2,500 XXX XXXX |
| XXXXXXXX XXXXXXX | XXX XX, XXXX | XXX XXXX |
| XXXXXXXX XXXXXX | XXX XX, XXXX | $2,500 XXX XXXX |
| XXXXXXXX XXXX | XXX XX, XXXX | $1,300,000 XXX XXXX |
| XXXXXXXX XXXXXX | XXX XX, XXXX | $1,550,000 XXX XXXX |
| XXXXXXXX XXXXXXX | XXX XX, XXXX | XXX XXXX |
| XXXXXXXX XXXXXX | XXX XX, XXXX | $1,550,000 XXX XXXX |

St Matthew Catholic Elementary School
Elementary: CatholicSt John XXIII Catholic Elementary School
Elementary: CatholicUnionville Public School
Elementary: PublicParkview Public School
Elementary: PublicBeckett Farm Public School
Elementary: PublicWilliam Berczy Public School
Elementary: PublicMilliken Mills High School
Secondary: PublicFather Michael McGivney Catholic Academy High School
Secondary: CatholicMarkville Secondary School
Secondary: PublicBill Crothers Secondary School
Secondary: PublicUnionville High School
Secondary: PublicPierre Elliott Trudeau High School
Secondary: Public- 3 bath
- 4 bed
- 3000 sqft
15 Oakcrest Avenue, Markham, Ontario • L3R 2B9 • Village Green-South Unionville




