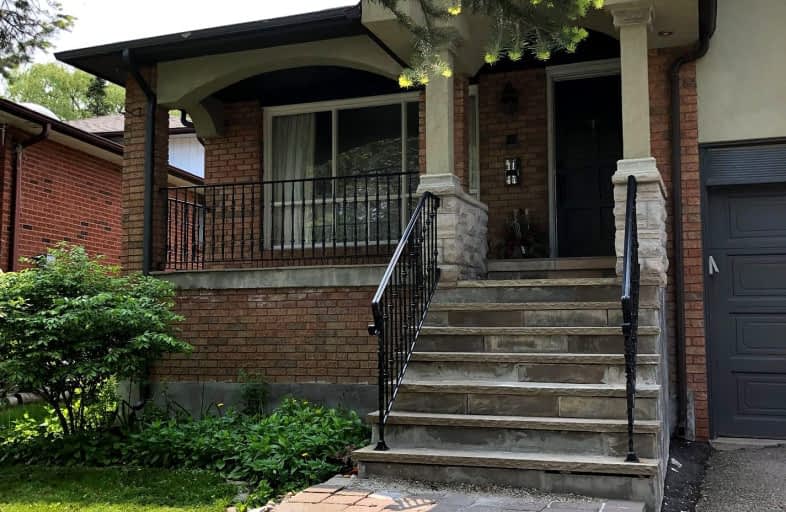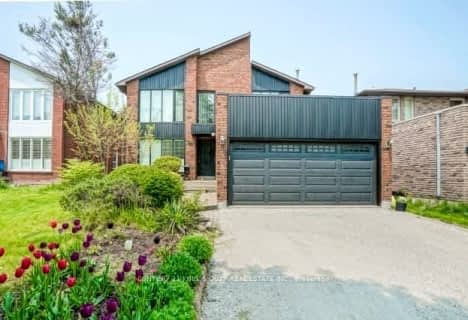Somewhat Walkable
- Some errands can be accomplished on foot.
Some Transit
- Most errands require a car.
Somewhat Bikeable
- Most errands require a car.

St Rene Goupil-St Luke Catholic Elementary School
Elementary: CatholicJohnsview Village Public School
Elementary: PublicBayview Fairways Public School
Elementary: PublicWillowbrook Public School
Elementary: PublicBayview Glen Public School
Elementary: PublicGerman Mills Public School
Elementary: PublicMsgr Fraser College (Northeast)
Secondary: CatholicSt. Joseph Morrow Park Catholic Secondary School
Secondary: CatholicThornlea Secondary School
Secondary: PublicA Y Jackson Secondary School
Secondary: PublicBrebeuf College School
Secondary: CatholicSt Robert Catholic High School
Secondary: Catholic-
Ruddington Park
75 Ruddington Dr, Toronto ON 3.32km -
Yorkhill District Park
330 Yorkhill Blvd, Thornhill ON 5.11km -
Clarinda Park
420 Clarinda Dr, Toronto ON 5.31km
-
TD Bank Financial Group
2900 Steeles Ave E (at Don Mills Rd.), Thornhill ON L3T 4X1 2.19km -
TD Bank Financial Group
220 Commerce Valley Dr W, Markham ON L3T 0A8 2.37km -
CIBC
300 W Beaver Creek Rd (at Highway 7), Richmond Hill ON L4B 3B1 2.49km
- 4 bath
- 4 bed
- 2500 sqft
187 Silver Linden Drive, Richmond Hill, Ontario • L4B 4G6 • Langstaff














