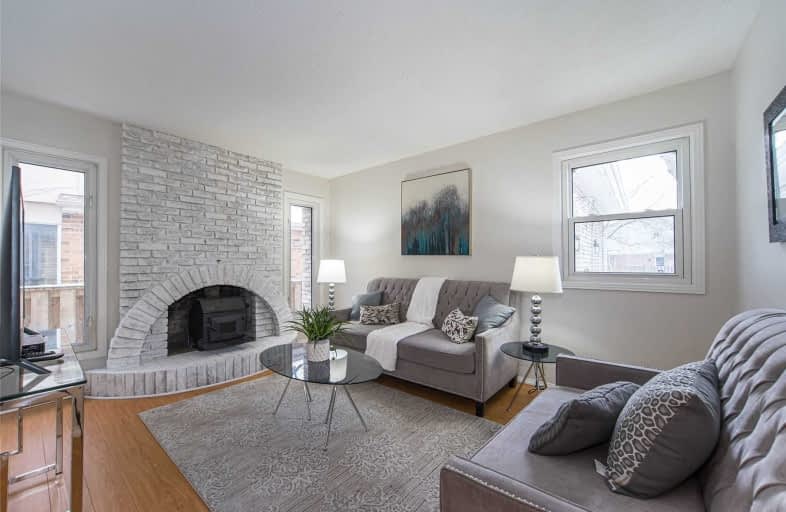Sold on Feb 19, 2020
Note: Property is not currently for sale or for rent.

-
Type: Link
-
Style: 2-Storey
-
Lot Size: 30 x 115 Feet
-
Age: No Data
-
Taxes: $4,766 per year
-
Days on Site: 6 Days
-
Added: Feb 13, 2020 (6 days on market)
-
Updated:
-
Last Checked: 3 months ago
-
MLS®#: N4691471
-
Listed By: Right at home realty inc., brokerage
Beautiful Reno'd Home On A Quiet Street In Prime Thornhill*Living/Dining At Back Overlooks Lovely Backyard*Updated Kitchen, Baths, Floors, Roof & Furnace*Lovely Family Room W/ Fireplace*Master Bdrm W/ Ensuite Bath & W/I Closet*Finished Open Concept Bsmt Perfect For Growing Family*Tons Of Storage*High Ranked Schools: Willowbrook P.S, Thornlea S.S. St.Robert, St. Rene G ***Must See!
Extras
Fridge, Stove, Rangehood, Dishwasher, Washer & Dryer. All Elfs, Window Cov. A/C, Gdo & Remote, Central Vac & Related Equipment. Updates Include: Roof (6Yrs), Furnace (4Yrs), Renovations (2019) *Open House Sat & Sun 2-4P
Property Details
Facts for 51 Tamarack Drive, Markham
Status
Days on Market: 6
Last Status: Sold
Sold Date: Feb 19, 2020
Closed Date: May 29, 2020
Expiry Date: May 31, 2020
Sold Price: $1,002,000
Unavailable Date: Feb 19, 2020
Input Date: Feb 13, 2020
Prior LSC: Listing with no contract changes
Property
Status: Sale
Property Type: Link
Style: 2-Storey
Area: Markham
Community: Aileen-Willowbrook
Availability Date: 60-90-Tbd
Inside
Bedrooms: 4
Bathrooms: 3
Kitchens: 1
Rooms: 8
Den/Family Room: Yes
Air Conditioning: Central Air
Fireplace: Yes
Washrooms: 3
Building
Basement: Finished
Heat Type: Forced Air
Heat Source: Gas
Exterior: Brick
Exterior: Stucco/Plaster
Water Supply: Municipal
Special Designation: Unknown
Parking
Driveway: Private
Garage Spaces: 1
Garage Type: Attached
Covered Parking Spaces: 3
Total Parking Spaces: 4
Fees
Tax Year: 2019
Tax Legal Description: Pcl 66-2, Sec M1671 ... Con't Mortgage Comments
Taxes: $4,766
Highlights
Feature: Library
Feature: Park
Feature: Place Of Worship
Feature: Public Transit
Feature: Rec Centre
Feature: School
Land
Cross Street: Bayview/ Willowbrook
Municipality District: Markham
Fronting On: East
Pool: None
Sewer: Sewers
Lot Depth: 115 Feet
Lot Frontage: 30 Feet
Additional Media
- Virtual Tour: http://torontohousetour.com/l/51-Tamarack
Rooms
Room details for 51 Tamarack Drive, Markham
| Type | Dimensions | Description |
|---|---|---|
| Family Main | 3.33 x 4.24 | Laminate, Fireplace |
| Kitchen Main | 2.75 x 4.34 | Laminate, Updated |
| Breakfast Main | - | Laminate, Combined W/Kitchen |
| Living Main | 3.22 x 5.15 | Laminate, Bay Window |
| Dining Main | 2.74 x 3.08 | Laminate, W/O To Deck |
| Master 2nd | 3.54 x 4.86 | Laminate, 4 Pc Ensuite, W/I Closet |
| 2nd Br 2nd | 2.75 x 3.81 | Laminate, Window, W/I Closet |
| 3rd Br 2nd | 3.31 x 3.52 | Laminate, Window |
| 4th Br 2nd | 2.76 x 2.90 | Laminate, Window |
| Rec Bsmt | 5.03 x 5.86 | Laminate, Open Concept |
| Utility Bsmt | 3.18 x 3.94 | |
| Other Bsmt | 3.58 x 4.24 |
| XXXXXXXX | XXX XX, XXXX |
XXXX XXX XXXX |
$X,XXX,XXX |
| XXX XX, XXXX |
XXXXXX XXX XXXX |
$XXX,XXX |
| XXXXXXXX XXXX | XXX XX, XXXX | $1,002,000 XXX XXXX |
| XXXXXXXX XXXXXX | XXX XX, XXXX | $979,999 XXX XXXX |

Stornoway Crescent Public School
Elementary: PublicSt Rene Goupil-St Luke Catholic Elementary School
Elementary: CatholicJohnsview Village Public School
Elementary: PublicSt Anthony Catholic Elementary School
Elementary: CatholicWillowbrook Public School
Elementary: PublicWoodland Public School
Elementary: PublicSt. Joseph Morrow Park Catholic Secondary School
Secondary: CatholicThornlea Secondary School
Secondary: PublicA Y Jackson Secondary School
Secondary: PublicBrebeuf College School
Secondary: CatholicThornhill Secondary School
Secondary: PublicSt Robert Catholic High School
Secondary: Catholic- 2 bath
- 4 bed
156 Snowshoe Crescent, Markham, Ontario • L3T 4M9 • German Mills



