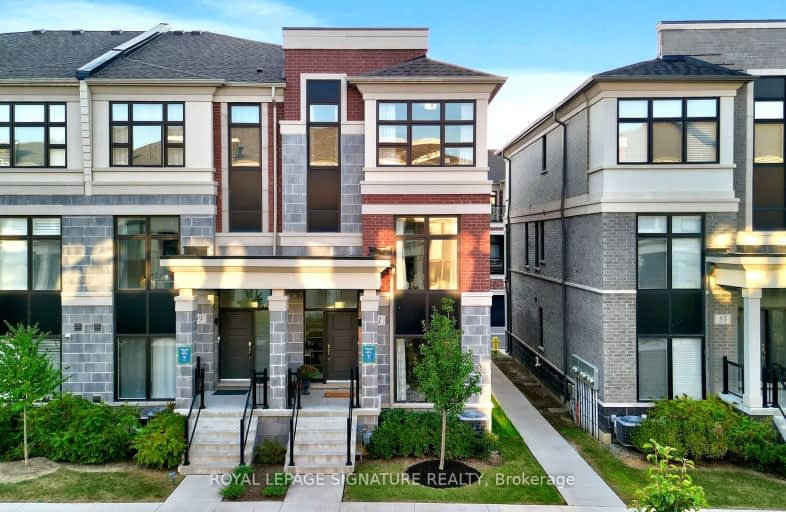Somewhat Walkable
- Some errands can be accomplished on foot.
Some Transit
- Most errands require a car.
Somewhat Bikeable
- Most errands require a car.

Ramer Wood Public School
Elementary: PublicSt Edward Catholic Elementary School
Elementary: CatholicFred Varley Public School
Elementary: PublicSan Lorenzo Ruiz Catholic Elementary School
Elementary: CatholicCentral Park Public School
Elementary: PublicStonebridge Public School
Elementary: PublicMarkville Secondary School
Secondary: PublicSt Brother André Catholic High School
Secondary: CatholicBill Crothers Secondary School
Secondary: PublicMarkham District High School
Secondary: PublicBur Oak Secondary School
Secondary: PublicPierre Elliott Trudeau High School
Secondary: Public-
Centennial Park
330 Bullock Dr, Ontario 1.67km -
Monarch Park
Ontario 1.9km -
Toogood Pond
Carlton Rd (near Main St.), Unionville ON L3R 4J8 2.75km
-
TD Bank Financial Group
9970 Kennedy Rd, Markham ON L6C 0M4 2.65km -
TD Bank Financial Group
9870 Hwy 48 (Major Mackenzie Dr), Markham ON L6E 0H7 2.7km -
RBC Royal Bank
9428 Markham Rd (at Edward Jeffreys Ave.), Markham ON L6E 0N1 2.97km
- 3 bath
- 3 bed
- 1500 sqft
24 William Shearn Crescent, Markham, Ontario • L6C 3J4 • Angus Glen
- 4 bath
- 3 bed
- 2000 sqft
54 Harvey Bunker Crescent, Markham, Ontario • L6C 3K4 • Angus Glen














