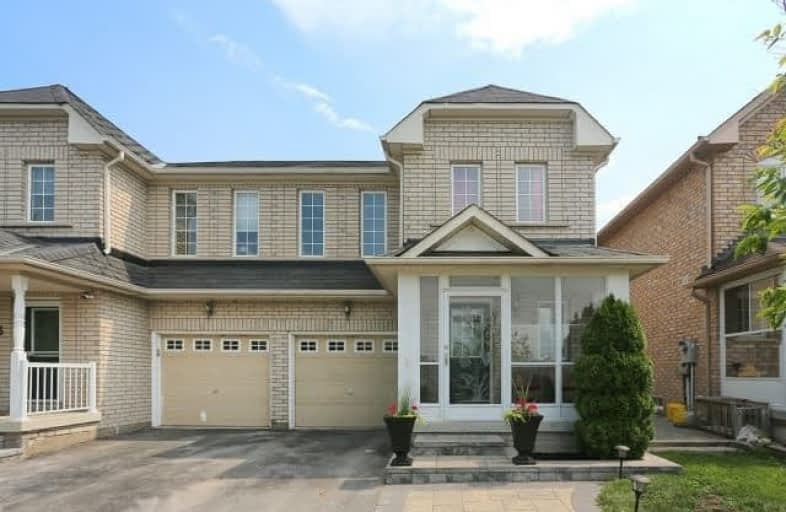Sold on Sep 29, 2018
Note: Property is not currently for sale or for rent.

-
Type: Semi-Detached
-
Style: 2-Storey
-
Lot Size: 23.61 x 110 Feet
-
Age: No Data
-
Taxes: $3,628 per year
-
Days on Site: 9 Days
-
Added: Sep 07, 2019 (1 week on market)
-
Updated:
-
Last Checked: 2 months ago
-
MLS®#: N4254324
-
Listed By: Welcome home realty inc., brokerage
Price Reduced To Sell Soon As Possible. Good Location! Well Kept Semi In Heart Of South Unionville.2 Parks Across The Street. Oak Wood Flooring In The Living Room. Granite Kitchen Counter Top With Back Splash. Newly Painted. Enclosed Front Porch. Interlocking In Front And Back. Backyard With Garden Shed. Walking Distance To School, Mall, Ymca, Go Station & Downtown Markham.
Extras
Stove, Fridge, Dish Washer And Washer And Dryer
Property Details
Facts for 511 Caboto Trail, Markham
Status
Days on Market: 9
Last Status: Sold
Sold Date: Sep 29, 2018
Closed Date: Oct 30, 2018
Expiry Date: Nov 20, 2018
Sold Price: $700,000
Unavailable Date: Sep 29, 2018
Input Date: Sep 20, 2018
Property
Status: Sale
Property Type: Semi-Detached
Style: 2-Storey
Area: Markham
Community: Village Green-South Unionville
Availability Date: 09/28/2018
Inside
Bedrooms: 3
Bathrooms: 3
Kitchens: 1
Rooms: 7
Den/Family Room: No
Air Conditioning: Central Air
Fireplace: No
Washrooms: 3
Building
Basement: Unfinished
Heat Type: Forced Air
Heat Source: Gas
Exterior: Brick
Water Supply: Municipal
Special Designation: Unknown
Parking
Driveway: Private
Garage Spaces: 1
Garage Type: Built-In
Covered Parking Spaces: 1
Total Parking Spaces: 2
Fees
Tax Year: 2017
Tax Legal Description: Lt89, Pl65M3593
Taxes: $3,628
Land
Cross Street: Kennedy & 407
Municipality District: Markham
Fronting On: South
Pool: None
Sewer: Sewers
Lot Depth: 110 Feet
Lot Frontage: 23.61 Feet
Additional Media
- Virtual Tour: http://www.ivrtours.com/unbranded.php?tourid=23229
Rooms
Room details for 511 Caboto Trail, Markham
| Type | Dimensions | Description |
|---|---|---|
| Great Rm Ground | 3.35 x 5.86 | Hardwood Floor |
| Kitchen Ground | 2.51 x 2.74 | Ceramic Floor, Granite Counter |
| Breakfast Ground | 2.15 x 3.12 | Ceramic Floor, W/O To Patio |
| Master 2nd | 4.52 x 3.35 | 3 Pc Ensuite, Double Closet |
| 2nd Br 3rd | 3.35 x 2.74 | Broadloom, Closet |
| 3rd Br 2nd | 2.49 x 3.05 | Broadloom, Closet |
| XXXXXXXX | XXX XX, XXXX |
XXXX XXX XXXX |
$XXX,XXX |
| XXX XX, XXXX |
XXXXXX XXX XXXX |
$XXX,XXX | |
| XXXXXXXX | XXX XX, XXXX |
XXXXXXX XXX XXXX |
|
| XXX XX, XXXX |
XXXXXX XXX XXXX |
$XXX,XXX | |
| XXXXXXXX | XXX XX, XXXX |
XXXXXXX XXX XXXX |
|
| XXX XX, XXXX |
XXXXXX XXX XXXX |
$XXX,XXX |
| XXXXXXXX XXXX | XXX XX, XXXX | $700,000 XXX XXXX |
| XXXXXXXX XXXXXX | XXX XX, XXXX | $739,000 XXX XXXX |
| XXXXXXXX XXXXXXX | XXX XX, XXXX | XXX XXXX |
| XXXXXXXX XXXXXX | XXX XX, XXXX | $769,000 XXX XXXX |
| XXXXXXXX XXXXXXX | XXX XX, XXXX | XXX XXXX |
| XXXXXXXX XXXXXX | XXX XX, XXXX | $835,000 XXX XXXX |

Roy H Crosby Public School
Elementary: PublicSt Benedict Catholic Elementary School
Elementary: CatholicSt Francis Xavier Catholic Elementary School
Elementary: CatholicCoppard Glen Public School
Elementary: PublicUnionville Meadows Public School
Elementary: PublicRandall Public School
Elementary: PublicMilliken Mills High School
Secondary: PublicFather Michael McGivney Catholic Academy High School
Secondary: CatholicMarkville Secondary School
Secondary: PublicMiddlefield Collegiate Institute
Secondary: PublicBill Crothers Secondary School
Secondary: PublicPierre Elliott Trudeau High School
Secondary: Public- 3 bath
- 3 bed
55 Hornchurch Crescent, Markham, Ontario • L3R 7C6 • Milliken Mills East



