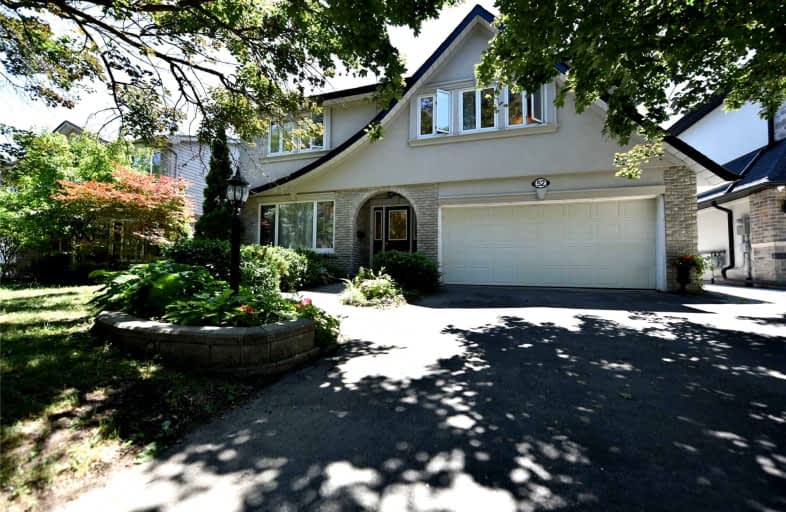
St Matthew Catholic Elementary School
Elementary: Catholic
1.90 km
St John XXIII Catholic Elementary School
Elementary: Catholic
0.40 km
Unionville Public School
Elementary: Public
1.54 km
Parkview Public School
Elementary: Public
0.84 km
Coledale Public School
Elementary: Public
1.78 km
William Berczy Public School
Elementary: Public
1.13 km
Milliken Mills High School
Secondary: Public
3.00 km
St Augustine Catholic High School
Secondary: Catholic
3.24 km
Markville Secondary School
Secondary: Public
3.11 km
Bill Crothers Secondary School
Secondary: Public
1.02 km
Unionville High School
Secondary: Public
1.26 km
Pierre Elliott Trudeau High School
Secondary: Public
3.17 km
$
$4,000
- 3 bath
- 4 bed
- 3000 sqft
49 Highglen Avenue East, Markham, Ontario • L3R 8P9 • Milliken Mills East
$X,XXX
- — bath
- — bed
- — sqft
218 Helen Avenue, Markham, Ontario • L3R 1J8 • Village Green-South Unionville








