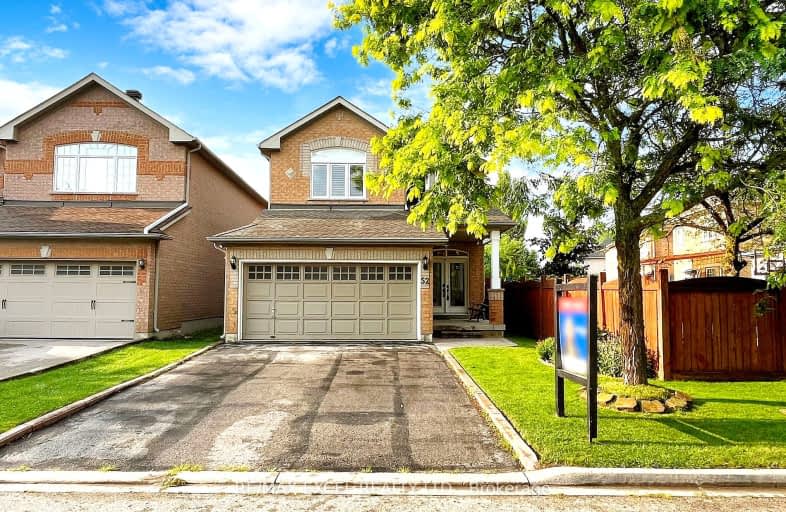Car-Dependent
- Most errands require a car.
Some Transit
- Most errands require a car.
Somewhat Bikeable
- Most errands require a car.

William Armstrong Public School
Elementary: PublicBoxwood Public School
Elementary: PublicSir Richard W Scott Catholic Elementary School
Elementary: CatholicLegacy Public School
Elementary: PublicCedarwood Public School
Elementary: PublicDavid Suzuki Public School
Elementary: PublicBill Hogarth Secondary School
Secondary: PublicFather Michael McGivney Catholic Academy High School
Secondary: CatholicMiddlefield Collegiate Institute
Secondary: PublicSt Brother André Catholic High School
Secondary: CatholicMarkham District High School
Secondary: PublicBur Oak Secondary School
Secondary: Public- 2 bath
- 4 bed
- 2000 sqft
30 John Dexter Place, Markham, Ontario • L3P 3G1 • Sherwood-Amberglen














