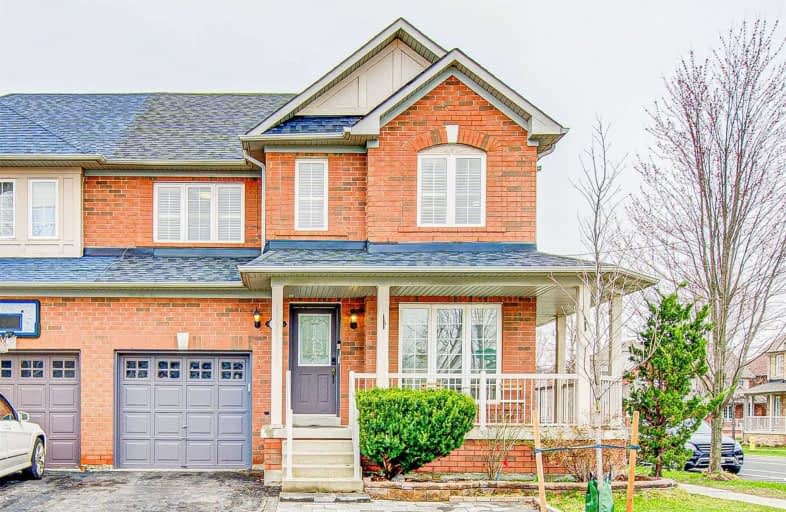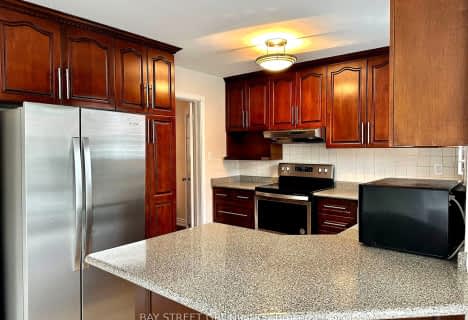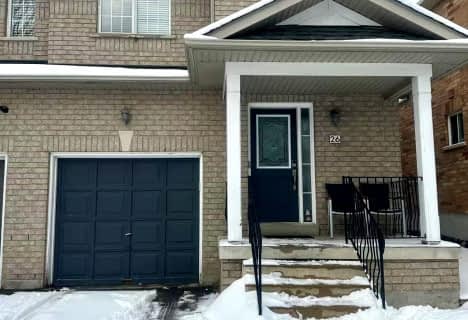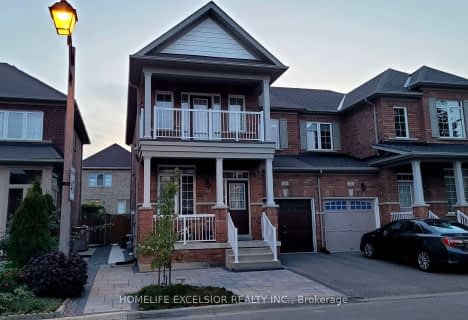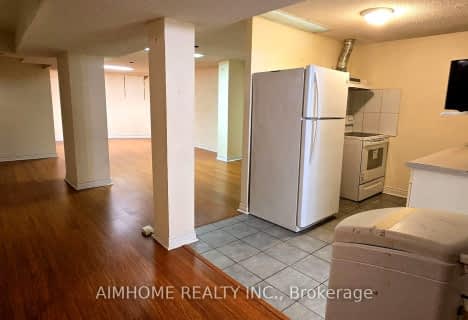
Fred Varley Public School
Elementary: Public
1.58 km
Wismer Public School
Elementary: Public
0.44 km
San Lorenzo Ruiz Catholic Elementary School
Elementary: Catholic
0.91 km
John McCrae Public School
Elementary: Public
1.08 km
Mount Joy Public School
Elementary: Public
1.24 km
Donald Cousens Public School
Elementary: Public
0.34 km
Bill Hogarth Secondary School
Secondary: Public
3.64 km
Markville Secondary School
Secondary: Public
3.03 km
St Brother André Catholic High School
Secondary: Catholic
1.56 km
Markham District High School
Secondary: Public
3.06 km
Bur Oak Secondary School
Secondary: Public
0.68 km
Pierre Elliott Trudeau High School
Secondary: Public
3.43 km
