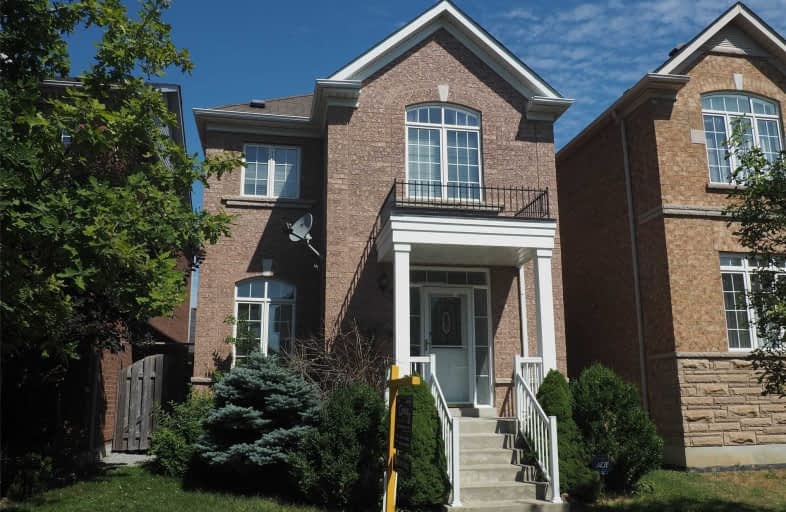Sold on Aug 23, 2019
Note: Property is not currently for sale or for rent.

-
Type: Detached
-
Style: 2-Storey
-
Size: 1500 sqft
-
Lot Size: 26.25 x 104.21 Feet
-
Age: No Data
-
Taxes: $4,372 per year
-
Days on Site: 7 Days
-
Added: Sep 07, 2019 (1 week on market)
-
Updated:
-
Last Checked: 2 months ago
-
MLS®#: N4549470
-
Listed By: Century 21 winpax realty inc., brokerage
Wonderfully Located Detached Home In Quiet, Friendly Community Of Grand Cornell. Spacious Open Concept Layout. 9 Ft Ceilings. Hardwood Floors. Upgraded Lighting Throughout. Kitchen Features Quartz Counters, Backsplash And Large Breakfast Area. Master Bedroom W/ Walk-In Closet & Ensuite Bath. Finished Basement, With Office Or Bedroom Space. Laminate, Pot Lights & Upgraded Washroom And Laundry Area. Detached 2 Car Garage With 1 Extra Parking Outside!
Extras
Stainless Steel Fridge, Stove, Dishwasher, Front Load Washer & Dryer, Upgraded Light Fixtures, Window Coverings. Just Steps To Good Schools, Parks, Shops, Transit, Highways, Markham Stouffville Hospital, Cornell Community Centre And More!
Property Details
Facts for 52 West Normandy Drive, Markham
Status
Days on Market: 7
Last Status: Sold
Sold Date: Aug 23, 2019
Closed Date: Sep 30, 2019
Expiry Date: Nov 30, 2019
Sold Price: $790,000
Unavailable Date: Aug 23, 2019
Input Date: Aug 16, 2019
Prior LSC: Listing with no contract changes
Property
Status: Sale
Property Type: Detached
Style: 2-Storey
Size (sq ft): 1500
Area: Markham
Community: Cornell
Availability Date: 30 Days Tba
Inside
Bedrooms: 3
Bedrooms Plus: 1
Bathrooms: 4
Kitchens: 1
Rooms: 5
Den/Family Room: Yes
Air Conditioning: Central Air
Fireplace: No
Laundry Level: Lower
Central Vacuum: Y
Washrooms: 4
Building
Basement: Finished
Heat Type: Forced Air
Heat Source: Gas
Exterior: Brick
UFFI: No
Water Supply: Municipal
Special Designation: Unknown
Parking
Driveway: Lane
Garage Spaces: 2
Garage Type: Detached
Covered Parking Spaces: 1
Total Parking Spaces: 3
Fees
Tax Year: 2019
Tax Legal Description: Lot 175, Plan 65M3840,
Taxes: $4,372
Land
Cross Street: Hwy 7 And Ninth Line
Municipality District: Markham
Fronting On: South
Pool: None
Sewer: Sewers
Lot Depth: 104.21 Feet
Lot Frontage: 26.25 Feet
Zoning: Residential
Rooms
Room details for 52 West Normandy Drive, Markham
| Type | Dimensions | Description |
|---|---|---|
| Dining Main | 4.27 x 3.08 | W/O To Garage |
| Breakfast Main | 3.66 x 2.74 | Open Concept |
| Kitchen Main | 2.93 x 3.17 | Backsplash, Stainless Steel Appl, Pot Lights |
| Great Rm Main | 3.66 x 4.15 | |
| Master 2nd | 4.27 x 4.15 | Broadloom, Ensuite Bath |
| 2nd Br 2nd | 3.05 x 3.66 | Broadloom, Closet |
| 3rd Br 2nd | 3.05 x 3.47 | Broadloom, Closet |
| Rec Bsmt | - | |
| 4th Br Bsmt | - | Laminate |
| XXXXXXXX | XXX XX, XXXX |
XXXX XXX XXXX |
$XXX,XXX |
| XXX XX, XXXX |
XXXXXX XXX XXXX |
$XXX,XXX | |
| XXXXXXXX | XXX XX, XXXX |
XXXXXXX XXX XXXX |
|
| XXX XX, XXXX |
XXXXXX XXX XXXX |
$XXX,XXX |
| XXXXXXXX XXXX | XXX XX, XXXX | $790,000 XXX XXXX |
| XXXXXXXX XXXXXX | XXX XX, XXXX | $799,000 XXX XXXX |
| XXXXXXXX XXXXXXX | XXX XX, XXXX | XXX XXXX |
| XXXXXXXX XXXXXX | XXX XX, XXXX | $839,000 XXX XXXX |

William Armstrong Public School
Elementary: PublicReesor Park Public School
Elementary: PublicCornell Village Public School
Elementary: PublicLegacy Public School
Elementary: PublicBlack Walnut Public School
Elementary: PublicDavid Suzuki Public School
Elementary: PublicBill Hogarth Secondary School
Secondary: PublicFather Michael McGivney Catholic Academy High School
Secondary: CatholicMiddlefield Collegiate Institute
Secondary: PublicSt Brother André Catholic High School
Secondary: CatholicMarkham District High School
Secondary: PublicBur Oak Secondary School
Secondary: Public- — bath
- — bed
- — sqft
16 Mayhew Lane, Hamilton, Ontario • L0E 1C0 • Binbrook



