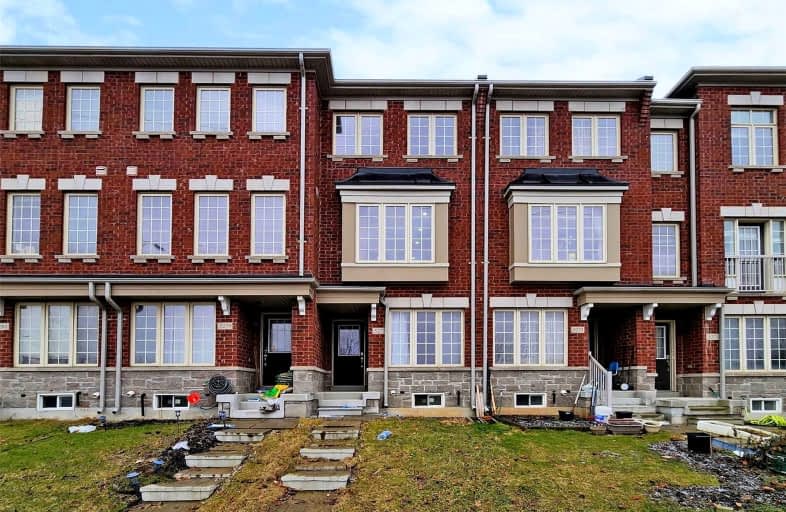Car-Dependent
- Almost all errands require a car.
Some Transit
- Most errands require a car.
Bikeable
- Some errands can be accomplished on bike.

Fred Varley Public School
Elementary: PublicAll Saints Catholic Elementary School
Elementary: CatholicSan Lorenzo Ruiz Catholic Elementary School
Elementary: CatholicJohn McCrae Public School
Elementary: PublicCastlemore Elementary Public School
Elementary: PublicStonebridge Public School
Elementary: PublicMarkville Secondary School
Secondary: PublicSt Brother André Catholic High School
Secondary: CatholicBill Crothers Secondary School
Secondary: PublicMarkham District High School
Secondary: PublicBur Oak Secondary School
Secondary: PublicPierre Elliott Trudeau High School
Secondary: Public-
Angus Glen Dog Park
Angus Meadow Dr, Unionville ON 2.42km -
Toogood Pond
Carlton Rd (near Main St.), Unionville ON L3R 4J8 3.91km -
Milne Dam Conservation Park
Hwy 407 (btwn McCowan & Markham Rd.), Markham ON L3P 1G6 4.64km
-
BMO Bank of Montreal
9660 Markham Rd, Markham ON L6E 0H8 2.23km -
Scotiabank
101 Main St N (at Robinson St), Markham ON L3P 1X9 3.9km -
HSBC
8390 Kennedy Rd (at Peachtree Plaza), Markham ON L3R 0W4 4.68km
- 4 bath
- 3 bed
- 2000 sqft
54 Harvey Bunker Crescent, Markham, Ontario • L6C 3K4 • Angus Glen














