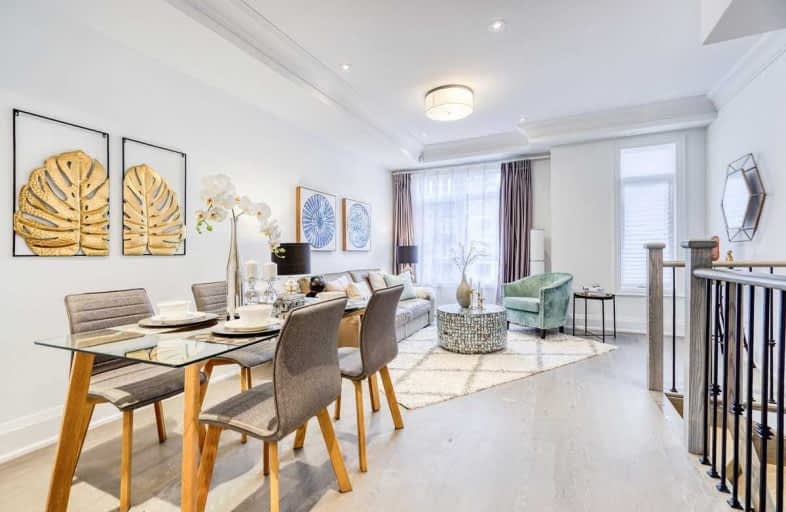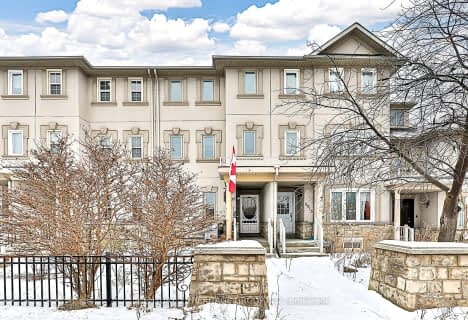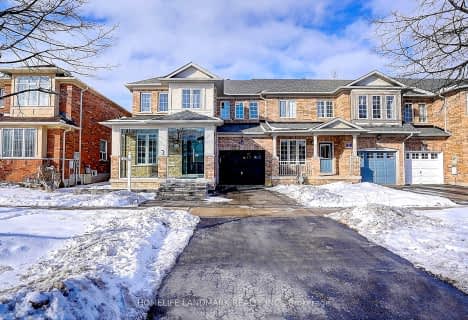
Stornoway Crescent Public School
Elementary: Public
1.58 km
St Rene Goupil-St Luke Catholic Elementary School
Elementary: Catholic
1.80 km
Willowbrook Public School
Elementary: Public
1.13 km
Christ the King Catholic Elementary School
Elementary: Catholic
2.06 km
Adrienne Clarkson Public School
Elementary: Public
0.94 km
Doncrest Public School
Elementary: Public
1.57 km
St. Joseph Morrow Park Catholic Secondary School
Secondary: Catholic
4.72 km
Thornlea Secondary School
Secondary: Public
1.20 km
Brebeuf College School
Secondary: Catholic
4.19 km
Thornhill Secondary School
Secondary: Public
3.75 km
St Robert Catholic High School
Secondary: Catholic
1.42 km
Bayview Secondary School
Secondary: Public
4.60 km














