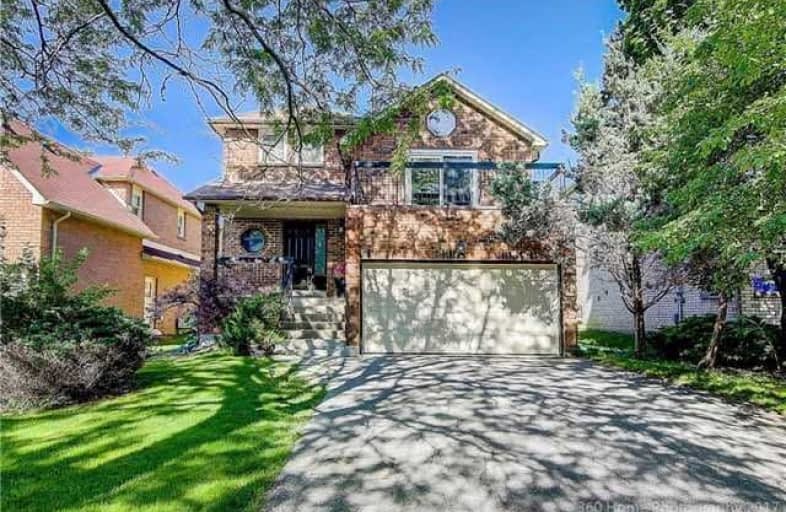
Holy Redeemer Catholic School
Elementary: Catholic
2.88 km
St Rene Goupil-St Luke Catholic Elementary School
Elementary: Catholic
1.56 km
Bayview Fairways Public School
Elementary: Public
1.78 km
Willowbrook Public School
Elementary: Public
2.11 km
German Mills Public School
Elementary: Public
1.98 km
St Michael Catholic Academy
Elementary: Catholic
2.17 km
Msgr Fraser College (Northeast)
Secondary: Catholic
2.88 km
St. Joseph Morrow Park Catholic Secondary School
Secondary: Catholic
4.35 km
Thornlea Secondary School
Secondary: Public
2.50 km
A Y Jackson Secondary School
Secondary: Public
3.04 km
Brebeuf College School
Secondary: Catholic
4.21 km
St Robert Catholic High School
Secondary: Catholic
0.66 km



