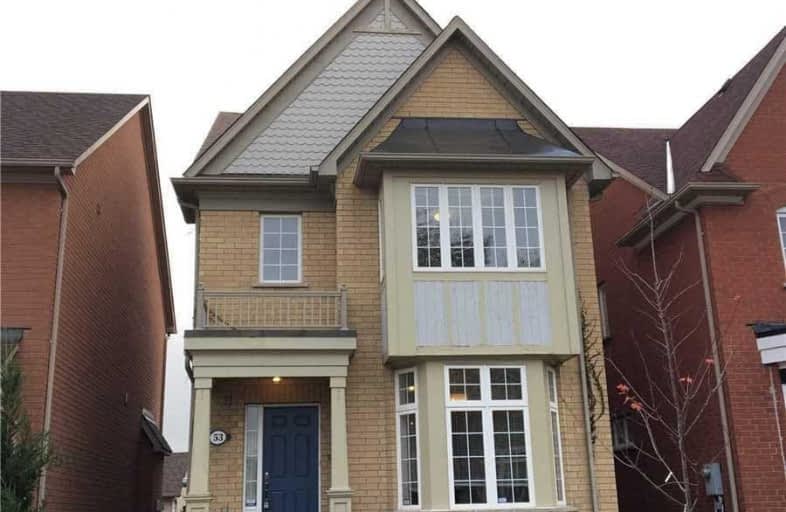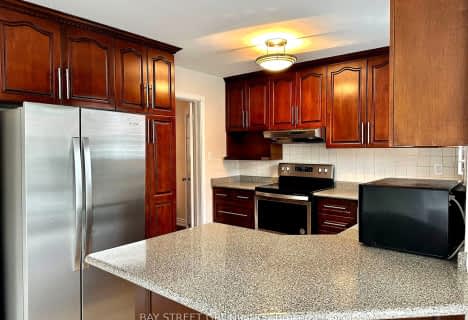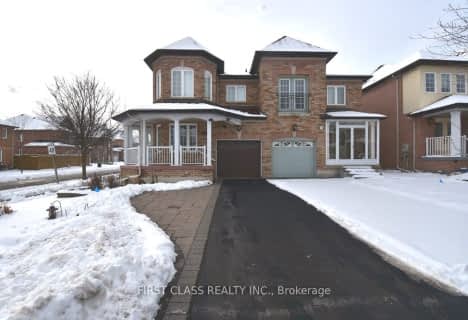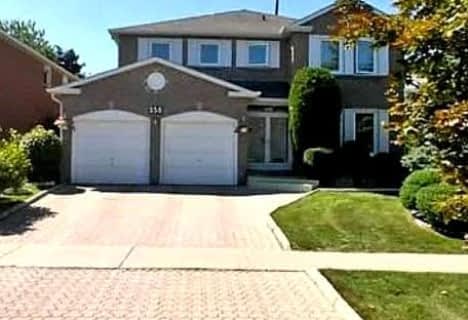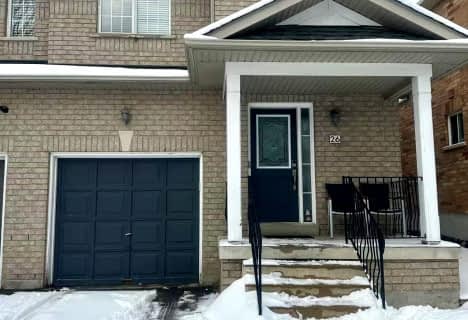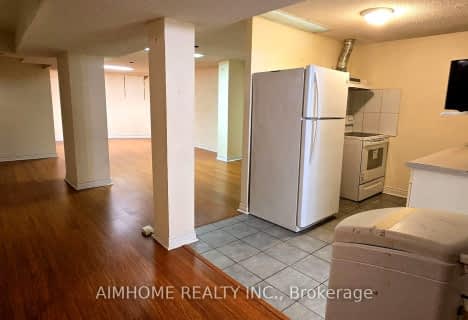
St Matthew Catholic Elementary School
Elementary: Catholic
2.23 km
Unionville Public School
Elementary: Public
1.99 km
All Saints Catholic Elementary School
Elementary: Catholic
1.27 km
Beckett Farm Public School
Elementary: Public
1.28 km
William Berczy Public School
Elementary: Public
2.20 km
Castlemore Elementary Public School
Elementary: Public
1.62 km
St Augustine Catholic High School
Secondary: Catholic
3.40 km
Markville Secondary School
Secondary: Public
3.03 km
Bill Crothers Secondary School
Secondary: Public
3.79 km
Unionville High School
Secondary: Public
3.83 km
Bur Oak Secondary School
Secondary: Public
3.52 km
Pierre Elliott Trudeau High School
Secondary: Public
0.72 km
