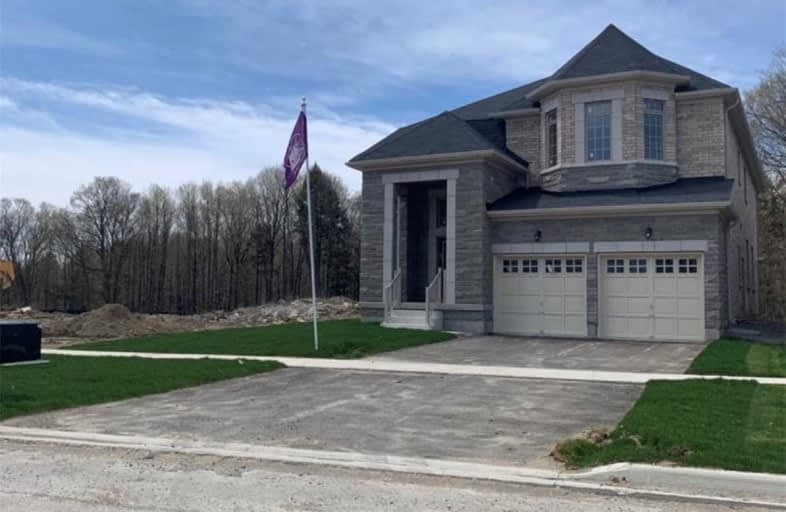
Blessed Pier Giorgio Frassati Catholic School
Elementary: Catholic
1.94 km
Boxwood Public School
Elementary: Public
1.09 km
Sir Richard W Scott Catholic Elementary School
Elementary: Catholic
1.50 km
Ellen Fairclough Public School
Elementary: Public
1.29 km
Markham Gateway Public School
Elementary: Public
1.48 km
Cedarwood Public School
Elementary: Public
0.35 km
Bill Hogarth Secondary School
Secondary: Public
5.26 km
St Mother Teresa Catholic Academy Secondary School
Secondary: Catholic
4.63 km
Father Michael McGivney Catholic Academy High School
Secondary: Catholic
3.04 km
Lester B Pearson Collegiate Institute
Secondary: Public
4.89 km
Middlefield Collegiate Institute
Secondary: Public
2.18 km
Markham District High School
Secondary: Public
3.89 km












