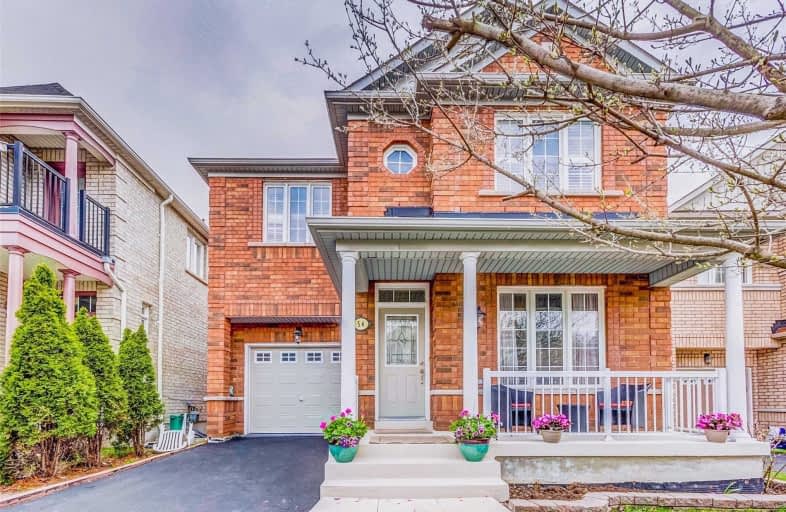
William Armstrong Public School
Elementary: Public
1.75 km
Boxwood Public School
Elementary: Public
1.78 km
Sir Richard W Scott Catholic Elementary School
Elementary: Catholic
1.82 km
Legacy Public School
Elementary: Public
0.66 km
Cedarwood Public School
Elementary: Public
2.69 km
David Suzuki Public School
Elementary: Public
0.85 km
Bill Hogarth Secondary School
Secondary: Public
3.16 km
St Mother Teresa Catholic Academy Secondary School
Secondary: Catholic
6.23 km
Father Michael McGivney Catholic Academy High School
Secondary: Catholic
4.55 km
Middlefield Collegiate Institute
Secondary: Public
3.90 km
St Brother André Catholic High School
Secondary: Catholic
4.16 km
Markham District High School
Secondary: Public
2.67 km





