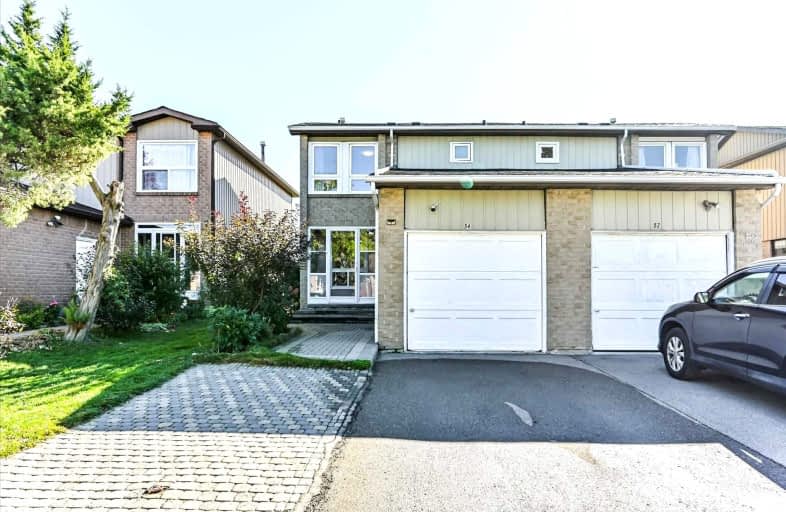
St Mother Teresa Catholic Elementary School
Elementary: Catholic
0.28 km
St Henry Catholic Catholic School
Elementary: Catholic
1.55 km
Milliken Mills Public School
Elementary: Public
0.27 km
Highgate Public School
Elementary: Public
0.49 km
Terry Fox Public School
Elementary: Public
1.22 km
Kennedy Public School
Elementary: Public
1.36 km
Msgr Fraser College (Midland North)
Secondary: Catholic
2.03 km
L'Amoreaux Collegiate Institute
Secondary: Public
2.66 km
Milliken Mills High School
Secondary: Public
1.76 km
Dr Norman Bethune Collegiate Institute
Secondary: Public
1.63 km
Mary Ward Catholic Secondary School
Secondary: Catholic
2.10 km
Bill Crothers Secondary School
Secondary: Public
3.62 km








