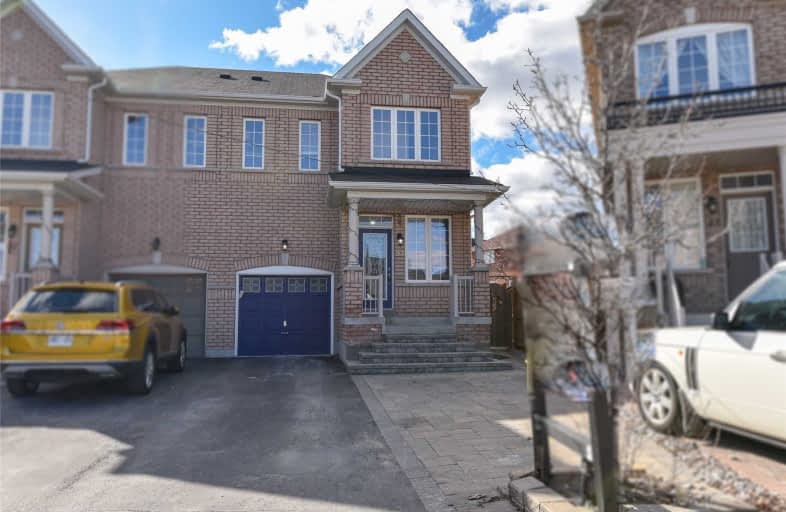Sold on May 02, 2019
Note: Property is not currently for sale or for rent.

-
Type: Semi-Detached
-
Style: 2-Storey
-
Size: 1500 sqft
-
Lot Size: 15.85 x 130.91 Feet
-
Age: 6-15 years
-
Taxes: $4,348 per year
-
Days on Site: 22 Days
-
Added: Sep 07, 2019 (3 weeks on market)
-
Updated:
-
Last Checked: 2 months ago
-
MLS®#: N4411416
-
Listed By: Re/on homes realty inc., brokerage
A Precious 4 Bedroom Semi-Detached House, With Separate Entrance In A Demanding Location. Original Owner, 9' Ceiling, Hardwood Flr Thru-Out Main Floor. Modern Kitchen W/Large Breakfast Area, Backsplash & Open Concept Liv/Din Rm W/Large Window, Master Bedroom W/5Pc. Ensuite. Excellent Location, Close To All Amenities, Masjid, Church, Sikh Temple, Hindu Temple, Ismaili Khane, School, Park, Transit, Costco, Walmart, Home Depot
Extras
S/S Fridge, Stove, B/I Dishwasher; Washer, Dryer, Range Hood, Cac, All Elf & All Window Coverings. Lane Way Fee $50/Month (Common Element)For Snow, Streetlights, Visitor Parking Etc
Property Details
Facts for 54 Coleluke Lane, Markham
Status
Days on Market: 22
Last Status: Sold
Sold Date: May 02, 2019
Closed Date: Aug 16, 2019
Expiry Date: Jul 31, 2019
Sold Price: $785,000
Unavailable Date: May 02, 2019
Input Date: Apr 10, 2019
Property
Status: Sale
Property Type: Semi-Detached
Style: 2-Storey
Size (sq ft): 1500
Age: 6-15
Area: Markham
Community: Middlefield
Availability Date: 120 Days/ Tba
Inside
Bedrooms: 4
Bedrooms Plus: 2
Bathrooms: 4
Kitchens: 1
Kitchens Plus: 1
Rooms: 8
Den/Family Room: No
Air Conditioning: Central Air
Fireplace: No
Washrooms: 4
Building
Basement: Apartment
Basement 2: Sep Entrance
Heat Type: Forced Air
Heat Source: Gas
Exterior: Brick
Water Supply: Municipal
Special Designation: Unknown
Parking
Driveway: Private
Garage Spaces: 1
Garage Type: Attached
Covered Parking Spaces: 2
Total Parking Spaces: 3
Fees
Tax Year: 2018
Tax Legal Description: Part Block 1 Plan 65M4081, Pts 107 & 295 65R32563,
Taxes: $4,348
Additional Mo Fees: 50
Land
Cross Street: Markham/Denision
Municipality District: Markham
Fronting On: North
Parcel of Tied Land: Y
Pool: None
Sewer: Sewers
Lot Depth: 130.91 Feet
Lot Frontage: 15.85 Feet
Lot Irregularities: As Per Survey
Rooms
Room details for 54 Coleluke Lane, Markham
| Type | Dimensions | Description |
|---|---|---|
| Living Main | 3.24 x 7.47 | Hardwood Floor, Combined W/Dining, Open Concept |
| Dining Main | 3.24 x 7.47 | Hardwood Floor, Combined W/Living, Open Concept |
| Kitchen Main | 2.65 x 4.27 | Ceramic Floor, Backsplash, Family Size Kitchen |
| Breakfast Main | 2.65 x 3.65 | Ceramic Floor, W/O To Yard |
| Master 2nd | 4.22 x 4.64 | Laminate, 4 Pc Ensuite, W/I Closet |
| 2nd Br 2nd | 2.74 x 3.05 | Laminate, Closet, Window |
| 3rd Br 2nd | 2.74 x 3.05 | Laminate, Closet, Window |
| 4th Br 2nd | 3.35 x 3.96 | Laminate, Closet, Window |
| XXXXXXXX | XXX XX, XXXX |
XXXX XXX XXXX |
$XXX,XXX |
| XXX XX, XXXX |
XXXXXX XXX XXXX |
$XXX,XXX |
| XXXXXXXX XXXX | XXX XX, XXXX | $785,000 XXX XXXX |
| XXXXXXXX XXXXXX | XXX XX, XXXX | $749,000 XXX XXXX |

St Vincent de Paul Catholic Elementary School
Elementary: CatholicBoxwood Public School
Elementary: PublicEllen Fairclough Public School
Elementary: PublicMarkham Gateway Public School
Elementary: PublicParkland Public School
Elementary: PublicCedarwood Public School
Elementary: PublicFrancis Libermann Catholic High School
Secondary: CatholicFather Michael McGivney Catholic Academy High School
Secondary: CatholicAlbert Campbell Collegiate Institute
Secondary: PublicMarkville Secondary School
Secondary: PublicMiddlefield Collegiate Institute
Secondary: PublicMarkham District High School
Secondary: Public

