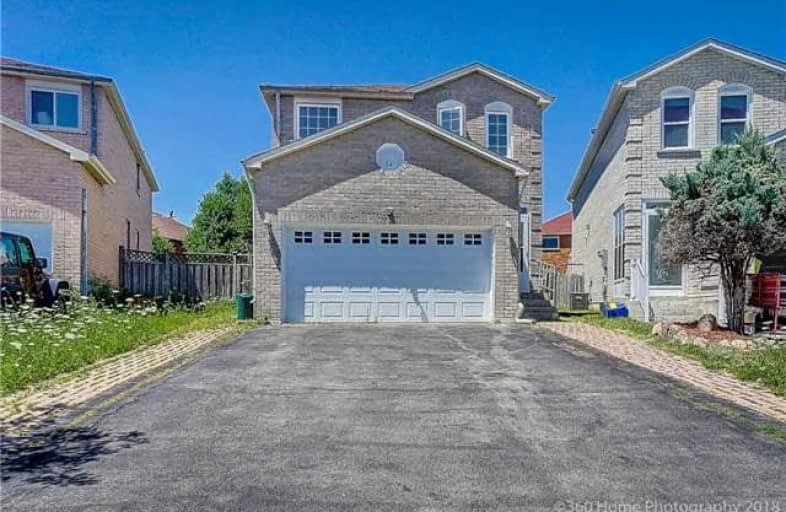Sold on Aug 03, 2018
Note: Property is not currently for sale or for rent.

-
Type: Link
-
Style: 2-Storey
-
Size: 2000 sqft
-
Lot Size: 26.41 x 120.5 Feet
-
Age: No Data
-
Taxes: $3,968 per year
-
Days on Site: 23 Days
-
Added: Sep 07, 2019 (3 weeks on market)
-
Updated:
-
Last Checked: 2 months ago
-
MLS®#: N4187646
-
Listed By: Century 21 people`s choice realty inc., brokerage
Top Demand Area Due To Randall Public School, Top School Rating In Markham. Spacious 4 Br+2 Br All Brick Home In Quiet Family Neighborhood W/ Seperate Entrance To Finished Bsmt. Cozy Family Rm With Wood Fire Place. Family Size Eat-In Kitchen. Many Recent Upgrades:New Furnace(2016),Roof Shingles, Tile Floors On Main, Back Windows, Garage Door,Counter Top. His/Her Closets In King Size Master Br W/3 Pc Ensuite.Enclosed Porch With New Storm Door.No Sidewalk.
Extras
All Existing: Elfs ,Fridge, Stove, Washer, Dryer, Cac, Cvac, B/I Dishwasher, W/Coverings. Close To Hwy 401/407 , Elementary /Catholic/Montessori/High Schools,Pacific Mall,Worship Places,Parks,Library,Community Centre,Shopping, Transit.
Property Details
Facts for 54 Neeland Road, Markham
Status
Days on Market: 23
Last Status: Sold
Sold Date: Aug 03, 2018
Closed Date: Sep 21, 2018
Expiry Date: Sep 26, 2018
Sold Price: $917,000
Unavailable Date: Aug 03, 2018
Input Date: Jul 11, 2018
Property
Status: Sale
Property Type: Link
Style: 2-Storey
Size (sq ft): 2000
Area: Markham
Community: Milliken Mills East
Availability Date: Flexible
Inside
Bedrooms: 4
Bedrooms Plus: 2
Bathrooms: 4
Kitchens: 1
Kitchens Plus: 1
Rooms: 8
Den/Family Room: Yes
Air Conditioning: Central Air
Fireplace: Yes
Laundry Level: Lower
Central Vacuum: Y
Washrooms: 4
Building
Basement: Finished
Basement 2: Sep Entrance
Heat Type: Forced Air
Heat Source: Gas
Exterior: Brick
Elevator: N
UFFI: No
Water Supply: Municipal
Physically Handicapped-Equipped: N
Special Designation: Unknown
Retirement: N
Parking
Driveway: Private
Garage Spaces: 2
Garage Type: Attached
Covered Parking Spaces: 4
Total Parking Spaces: 6
Fees
Tax Year: 2017
Tax Legal Description: Plan65M2427Pt.Lot12 Rs65R9923 Pt3
Taxes: $3,968
Highlights
Feature: Hospital
Feature: Library
Feature: Park
Feature: Place Of Worship
Feature: Public Transit
Feature: Ravine
Land
Cross Street: Brimley / Denison
Municipality District: Markham
Fronting On: North
Parcel Number: 029580016
Pool: None
Sewer: Sewers
Lot Depth: 120.5 Feet
Lot Frontage: 26.41 Feet
Lot Irregularities: Irregular Wide Lot In
Zoning: Single Family Re
Additional Media
- Virtual Tour: https://www.360homephoto.com/s8793/
Rooms
Room details for 54 Neeland Road, Markham
| Type | Dimensions | Description |
|---|---|---|
| Family Main | 13.71 x 11.84 | Brick Fireplace, Large Window, O/Looks Backyard |
| Living Main | 21.68 x 11.71 | Combined W/Dining, Large Window, Broadloom |
| Dining Main | 21.68 x 11.71 | Combined W/Living, Broadloom, Large Window |
| Kitchen Main | 9.68 x 18.96 | Family Size Kitchen, Ceramic Floor, Eat-In Kitchen |
| Breakfast Main | 8.86 x 10.82 | O/Looks Backyard, Ceramic Floor |
| Master 2nd | 15.55 x 18.76 | His/Hers Closets, Broadloom, 3 Pc Ensuite |
| 2nd Br 2nd | 10.86 x 12.37 | Mirrored Closet, Broadloom |
| 3rd Br 2nd | 9.09 x 10.92 | Closet, Broadloom |
| 4th Br 2nd | 10.73 x 10.86 | Closet, Broadloom |
| Br Bsmt | 10.82 x 9.84 | Closet, Window |
| Br Bsmt | 10.82 x 9.84 | Closet, Window |
| Laundry Bsmt | - |
| XXXXXXXX | XXX XX, XXXX |
XXXX XXX XXXX |
$XXX,XXX |
| XXX XX, XXXX |
XXXXXX XXX XXXX |
$XXX,XXX | |
| XXXXXXXX | XXX XX, XXXX |
XXXX XXX XXXX |
$XXX,XXX |
| XXX XX, XXXX |
XXXXXX XXX XXXX |
$XXX,XXX | |
| XXXXXXXX | XXX XX, XXXX |
XXXXXX XXX XXXX |
$XXX |
| XXX XX, XXXX |
XXXXXX XXX XXXX |
$XXX | |
| XXXXXXXX | XXX XX, XXXX |
XXXXXXX XXX XXXX |
|
| XXX XX, XXXX |
XXXXXX XXX XXXX |
$X,XXX | |
| XXXXXXXX | XXX XX, XXXX |
XXXXXXX XXX XXXX |
|
| XXX XX, XXXX |
XXXXXX XXX XXXX |
$XXX,XXX |
| XXXXXXXX XXXX | XXX XX, XXXX | $917,000 XXX XXXX |
| XXXXXXXX XXXXXX | XXX XX, XXXX | $969,900 XXX XXXX |
| XXXXXXXX XXXX | XXX XX, XXXX | $880,000 XXX XXXX |
| XXXXXXXX XXXXXX | XXX XX, XXXX | $928,000 XXX XXXX |
| XXXXXXXX XXXXXX | XXX XX, XXXX | $875 XXX XXXX |
| XXXXXXXX XXXXXX | XXX XX, XXXX | $875 XXX XXXX |
| XXXXXXXX XXXXXXX | XXX XX, XXXX | XXX XXXX |
| XXXXXXXX XXXXXX | XXX XX, XXXX | $1,950 XXX XXXX |
| XXXXXXXX XXXXXXX | XXX XX, XXXX | XXX XXXX |
| XXXXXXXX XXXXXX | XXX XX, XXXX | $749,000 XXX XXXX |

St Benedict Catholic Elementary School
Elementary: CatholicSt Francis Xavier Catholic Elementary School
Elementary: CatholicAldergrove Public School
Elementary: PublicWilclay Public School
Elementary: PublicUnionville Meadows Public School
Elementary: PublicRandall Public School
Elementary: PublicMilliken Mills High School
Secondary: PublicMary Ward Catholic Secondary School
Secondary: CatholicFather Michael McGivney Catholic Academy High School
Secondary: CatholicMarkville Secondary School
Secondary: PublicMiddlefield Collegiate Institute
Secondary: PublicBill Crothers Secondary School
Secondary: Public- 4 bath
- 4 bed
- 3 bath
- 4 bed




