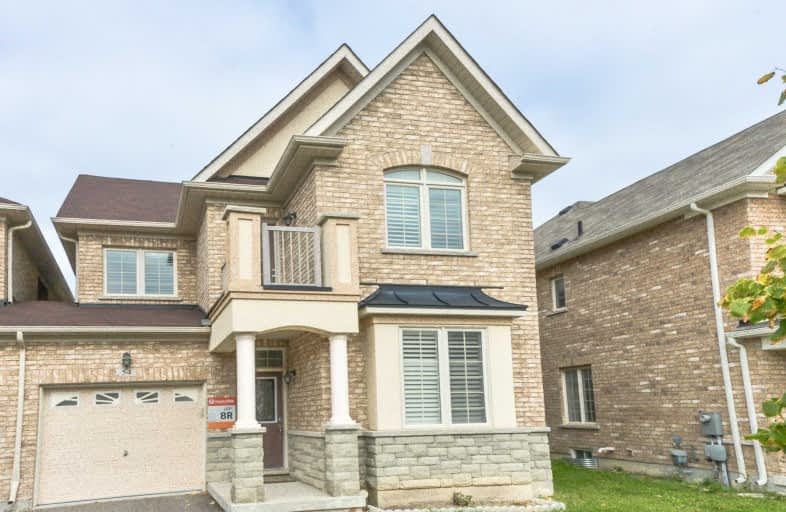Sold on Nov 26, 2018
Note: Property is not currently for sale or for rent.

-
Type: Link
-
Style: 2-Storey
-
Lot Size: 29.86 x 85.3 Feet
-
Age: No Data
-
Taxes: $4,269 per year
-
Days on Site: 12 Days
-
Added: Nov 14, 2018 (1 week on market)
-
Updated:
-
Last Checked: 2 months ago
-
MLS®#: N4303435
-
Listed By: Re/max excel realty ltd., brokerage
Stunning Almost Detached House Linked By Garage Only. 6 Years New. Countrywide Built.4 Beds 4 Bath.9 Ft Ceiling On Main. Hardwood Fl & California Shutters Thru-Out. Lots Of Upgrades. Professional Finished Bsmt W/ Wet Bar Quartz Counter, Fireplace & 3Pcs Glass Shower. Modern Kitchen W/ S/S Appl, Maple Cabinet & Quartz Counter. Master 4Pcs Ensuite W/I Closet. Oak Staircase. Pot Lights. Balcony. Steps To Top Rank Schools John Mccrae & Bur Oak Sec & Parks.
Extras
S/S (Fridge, Stove, Vent Hood & Built-In Dishwasher, Washer & Dryer). All Elfs, California Shutter, Cac, Central Vac, Cold Rm. Garage Door Opener & Remote. Fresh Paint. 2 Fireplaces. Balcony. Separate Dr In Garage To Backyard.
Property Details
Facts for 54 Silkgrove Terrace, Markham
Status
Days on Market: 12
Last Status: Sold
Sold Date: Nov 26, 2018
Closed Date: Jan 10, 2019
Expiry Date: Jun 30, 2019
Sold Price: $918,000
Unavailable Date: Nov 26, 2018
Input Date: Nov 14, 2018
Property
Status: Sale
Property Type: Link
Style: 2-Storey
Area: Markham
Community: Wismer
Availability Date: 30/Tbc
Inside
Bedrooms: 4
Bedrooms Plus: 1
Bathrooms: 4
Kitchens: 1
Rooms: 12
Den/Family Room: Yes
Air Conditioning: Central Air
Fireplace: Yes
Laundry Level: Lower
Central Vacuum: Y
Washrooms: 4
Building
Basement: Finished
Heat Type: Forced Air
Heat Source: Gas
Exterior: Brick
Water Supply: Municipal
Special Designation: Unknown
Parking
Driveway: Private
Garage Spaces: 1
Garage Type: Built-In
Covered Parking Spaces: 1
Fees
Tax Year: 2018
Tax Legal Description: Pt Lot 8, Plan 65M4233, Pts 5 And 6, 65R33255
Taxes: $4,269
Highlights
Feature: Fenced Yard
Feature: Public Transit
Feature: School
Land
Cross Street: Mccowan/Castlemore
Municipality District: Markham
Fronting On: North
Pool: None
Sewer: Sewers
Lot Depth: 85.3 Feet
Lot Frontage: 29.86 Feet
Additional Media
- Virtual Tour: http://ownhomes.ca/54silkgroveterr.mp4
Rooms
Room details for 54 Silkgrove Terrace, Markham
| Type | Dimensions | Description |
|---|---|---|
| Living Main | 2.94 x 6.10 | Hardwood Floor, California Shutter, Pot Lights |
| Dining Main | 2.94 x 6.10 | Hardwood Floor, Large Window, Combined W/Living |
| Family Main | 3.50 x 3.84 | Hardwood Floor, Fireplace, Large Window |
| Breakfast Main | 2.74 x 3.05 | Ceramic Floor, W/O To Yard, California Shutter |
| Kitchen Main | 2.74 x 3.05 | Ceramic Floor, Granite Counter, Stainless Steel Ap |
| Master 2nd | 3.54 x 4.02 | Hardwood Floor, 4 Pc Ensuite, W/I Closet |
| 2nd Br 2nd | 2.44 x 3.35 | Hardwood Floor, California Shutter, Closet |
| 3rd Br 2nd | 3.00 x 3.04 | Hardwood Floor, California Shutter, Closet |
| 4th Br 2nd | 2.78 x 3.35 | Hardwood Floor, French Doors, Balcony |
| Rec Bsmt | 3.66 x 6.40 | Laminate, Wet Bar, Quartz Counter |
| Living Bsmt | 3.66 x 6.40 | Laminate, Pot Lights, Fireplace |
| Br Bsmt | 2.65 x 2.91 | Laminate, Pot Lights, 3 Pc Ensuite |
| XXXXXXXX | XXX XX, XXXX |
XXXX XXX XXXX |
$XXX,XXX |
| XXX XX, XXXX |
XXXXXX XXX XXXX |
$XXX,XXX | |
| XXXXXXXX | XXX XX, XXXX |
XXXXXXX XXX XXXX |
|
| XXX XX, XXXX |
XXXXXX XXX XXXX |
$XXX,XXX |
| XXXXXXXX XXXX | XXX XX, XXXX | $918,000 XXX XXXX |
| XXXXXXXX XXXXXX | XXX XX, XXXX | $799,000 XXX XXXX |
| XXXXXXXX XXXXXXX | XXX XX, XXXX | XXX XXXX |
| XXXXXXXX XXXXXX | XXX XX, XXXX | $949,000 XXX XXXX |

Fred Varley Public School
Elementary: PublicWismer Public School
Elementary: PublicSan Lorenzo Ruiz Catholic Elementary School
Elementary: CatholicJohn McCrae Public School
Elementary: PublicDonald Cousens Public School
Elementary: PublicStonebridge Public School
Elementary: PublicMarkville Secondary School
Secondary: PublicSt Brother André Catholic High School
Secondary: CatholicBill Crothers Secondary School
Secondary: PublicMarkham District High School
Secondary: PublicBur Oak Secondary School
Secondary: PublicPierre Elliott Trudeau High School
Secondary: Public- 4 bath
- 4 bed
- 2000 sqft



