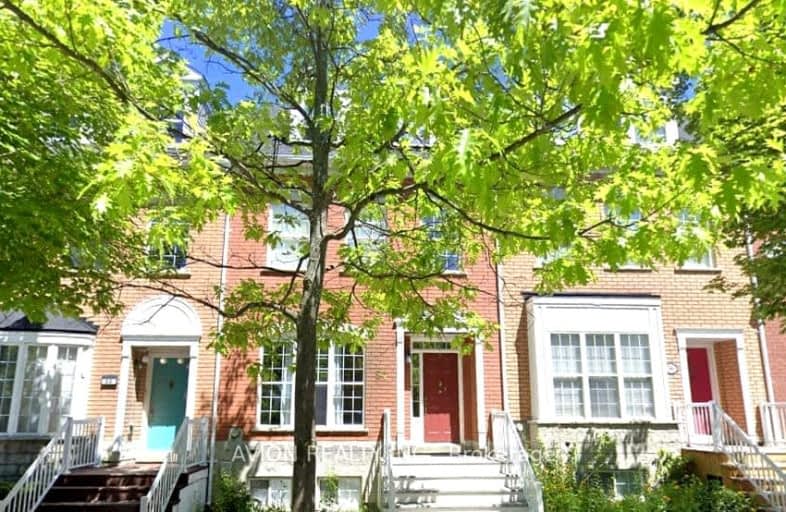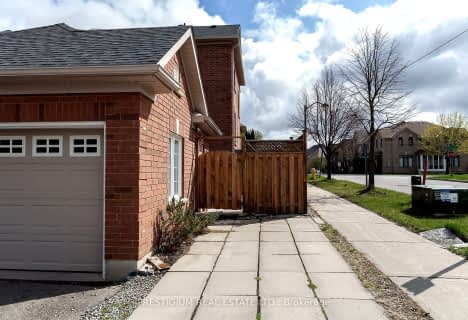Car-Dependent
- Almost all errands require a car.
8
/100
Some Transit
- Most errands require a car.
45
/100
Bikeable
- Some errands can be accomplished on bike.
57
/100

St Matthew Catholic Elementary School
Elementary: Catholic
2.38 km
Unionville Public School
Elementary: Public
2.18 km
All Saints Catholic Elementary School
Elementary: Catholic
1.13 km
Beckett Farm Public School
Elementary: Public
1.39 km
William Berczy Public School
Elementary: Public
2.43 km
Castlemore Elementary Public School
Elementary: Public
1.48 km
St Augustine Catholic High School
Secondary: Catholic
3.58 km
Markville Secondary School
Secondary: Public
3.10 km
Bill Crothers Secondary School
Secondary: Public
3.99 km
Unionville High School
Secondary: Public
4.06 km
Bur Oak Secondary School
Secondary: Public
3.42 km
Pierre Elliott Trudeau High School
Secondary: Public
0.74 km
-
Berczy Park
111 Glenbrook Dr, Markham ON L6C 2X2 1.27km -
Toogood Pond
Carlton Rd (near Main St.), Unionville ON L3R 4J8 2.57km -
Centennial Park
330 Bullock Dr, Ontario 3.43km
-
TD Bank Financial Group
9970 Kennedy Rd, Markham ON L6C 0M4 0.38km -
TD Bank Financial Group
8545 McCowan Rd (Bur Oak), Markham ON L3P 1W9 4.02km -
CIBC
8675 McCowan Rd (Bullock Dr), Markham ON L3P 4H1 3.77km





