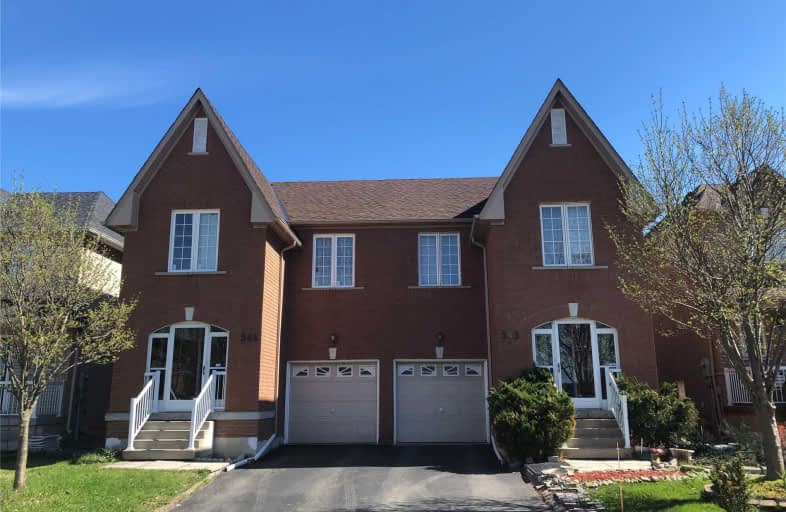Sold on May 14, 2019
Note: Property is not currently for sale or for rent.

-
Type: Semi-Detached
-
Style: 2-Storey
-
Lot Size: 24.61 x 115.49 Feet
-
Age: No Data
-
Taxes: $3,603 per year
-
Days on Site: 6 Days
-
Added: Sep 07, 2019 (6 days on market)
-
Updated:
-
Last Checked: 2 months ago
-
MLS®#: N4445568
-
Listed By: Re/max realtron realty inc., brokerage
Rare 3 Bdrm Semi-Detached Home In A High Demand Location On Caboto Trail! Well Maintained By The Original Owners. This Home Is Situated On A 24.61' X 115.49' Lot, South Facing & Directly Across From Park! No Side Walk, 2 Car Parking. Private Backyard With No Houses Backing On Behind! Open Concept Layout, Large Eat-In Kitchen W/ Centre Island, Bright And Spacious Interior, Steps Away From 2 Indoor Malls, T & T, Highway 407, Unionville Go Station, Viva/Yrt.
Extras
Close To Busy Downtown Markham & High Ranking School Zone! Fridge/Freezer,Stove,Dishwasher,Washer/Dryer,Ac,Furnace, Hwt (R), Gdo W/Remote. Pls Allow 4 Hrs Notice Bef Showings. Owners Request Showings Only Between 10Am-6Pm & 1/2Hr Appts.
Property Details
Facts for 543 Caboto Trail, Markham
Status
Days on Market: 6
Last Status: Sold
Sold Date: May 14, 2019
Closed Date: Aug 30, 2019
Expiry Date: Sep 30, 2019
Sold Price: $755,000
Unavailable Date: May 14, 2019
Input Date: May 10, 2019
Prior LSC: Sold
Property
Status: Sale
Property Type: Semi-Detached
Style: 2-Storey
Area: Markham
Community: Village Green-South Unionville
Availability Date: Tba
Inside
Bedrooms: 3
Bathrooms: 3
Kitchens: 1
Rooms: 6
Den/Family Room: No
Air Conditioning: Central Air
Fireplace: No
Laundry Level: Lower
Central Vacuum: N
Washrooms: 3
Building
Basement: Finished
Heat Type: Forced Air
Heat Source: Gas
Exterior: Brick
Exterior: Concrete
Elevator: N
Water Supply: Municipal
Special Designation: Unknown
Retirement: N
Parking
Driveway: Private
Garage Spaces: 1
Garage Type: Attached
Covered Parking Spaces: 1
Total Parking Spaces: 3
Fees
Tax Year: 2019
Tax Legal Description: Plan65M3593 Pt Lot 81 Rp 65R25666 Part 7
Taxes: $3,603
Highlights
Feature: Park
Feature: Place Of Worship
Feature: School
Land
Cross Street: Kennedy/Highway 407
Municipality District: Markham
Fronting On: South
Pool: None
Sewer: Sewers
Lot Depth: 115.49 Feet
Lot Frontage: 24.61 Feet
Zoning: Residential
Rooms
Room details for 543 Caboto Trail, Markham
| Type | Dimensions | Description |
|---|---|---|
| Foyer Main | - | 2 Pc Bath, Ceramic Floor, Glass Doors |
| Living Main | 3.04 x 6.68 | Combined W/Dining, Open Concept, Large Window |
| Dining Main | 3.04 x 6.68 | Ceramic Floor, W/O To Yard, Family Size Kitchen |
| Kitchen Main | 2.71 x 3.23 | Centre Island, W/O To Yard, Family Size Kitchen |
| Breakfast Main | 2.71 x 2.81 | Combined W/Kitchen, Open Concept, W/O To Yard |
| Master 2nd | 3.35 x 4.27 | 4 Pc Ensuite, His/Hers Closets, Large Window |
| 2nd Br 2nd | 2.74 x 3.35 | Large Window, Large Closet, Broadloom |
| 3rd Br 2nd | 2.51 x 3.04 | Large Window, Linen Closet, Broadloom |
| Foyer 2nd | - | 3 Pc Bath, Large Closet, Large Window |
| Rec Bsmt | - | Large Window, Broadloom |
| XXXXXXXX | XXX XX, XXXX |
XXXX XXX XXXX |
$XXX,XXX |
| XXX XX, XXXX |
XXXXXX XXX XXXX |
$XXX,XXX |
| XXXXXXXX XXXX | XXX XX, XXXX | $755,000 XXX XXXX |
| XXXXXXXX XXXXXX | XXX XX, XXXX | $599,000 XXX XXXX |

Roy H Crosby Public School
Elementary: PublicSt Benedict Catholic Elementary School
Elementary: CatholicSt Francis Xavier Catholic Elementary School
Elementary: CatholicCoppard Glen Public School
Elementary: PublicUnionville Meadows Public School
Elementary: PublicRandall Public School
Elementary: PublicMilliken Mills High School
Secondary: PublicFather Michael McGivney Catholic Academy High School
Secondary: CatholicMarkville Secondary School
Secondary: PublicMiddlefield Collegiate Institute
Secondary: PublicBill Crothers Secondary School
Secondary: PublicPierre Elliott Trudeau High School
Secondary: Public

