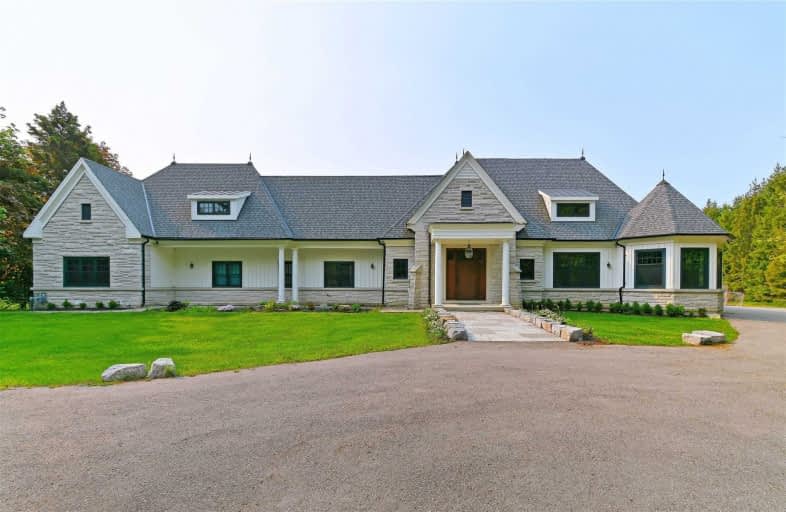Removed on Jul 07, 2020
Note: Property is not currently for sale or for rent.

-
Type: Detached
-
Style: Bungaloft
-
Size: 5000 sqft
-
Lot Size: 333 x 1328 Feet
-
Age: No Data
-
Taxes: $11,139 per year
-
Days on Site: 14 Days
-
Added: Jun 23, 2020 (2 weeks on market)
-
Updated:
-
Last Checked: 3 months ago
-
MLS®#: N4803494
-
Listed By: Royal lepage your community realty, brokerage
Custom Built 7 Yrs New Bungalow Nestled On Private 10 Acres In Markham. Finely Crafted 5,547 Sf + Finished Basement. Unique Floor Plan. Soaring 8, 10 & 12 Ft High Ceilings. Octagon Shaped Music Rm,Gourmet Kitchen W/Servery, W/I Pantry, Marble Counters & Top Of The Line Appliances. Impressive Custom Cabinets, Stunning Indoor & Outdoor Fireplaces. Private Loft, Walk-Up Lower Level W/Recreation Rm,Temp Controlled Wine Rm, Private Gym, Nanny Suite & Movie Room
Extras
B/I Subzero Fridge, B/I Double Themador Oven, 6 Burner Wolf Gas Cook Top, B/I Microwave, B/I Bosch Dishwasher, Waterford Wood Burning Stove, Kenmore Front Load Washer & Dryer, Russound Audio Sys, Video Surveillance, Outdoor Gas B/I Bbq
Property Details
Facts for 5437 19th Avenue, Markham
Status
Days on Market: 14
Last Status: Terminated
Sold Date: Jul 02, 2025
Closed Date: Nov 30, -0001
Expiry Date: Dec 23, 2020
Unavailable Date: Jul 07, 2020
Input Date: Jun 23, 2020
Prior LSC: Listing with no contract changes
Property
Status: Sale
Property Type: Detached
Style: Bungaloft
Size (sq ft): 5000
Area: Markham
Community: Rural Markham
Availability Date: Immed/T.B.A
Inside
Bedrooms: 5
Bedrooms Plus: 1
Bathrooms: 7
Kitchens: 1
Rooms: 12
Den/Family Room: Yes
Air Conditioning: Central Air
Fireplace: Yes
Laundry Level: Main
Central Vacuum: Y
Washrooms: 7
Utilities
Electricity: Yes
Gas: Yes
Telephone: Yes
Building
Basement: Finished
Basement 2: Walk-Up
Heat Type: Forced Air
Heat Source: Gas
Exterior: Board/Batten
Exterior: Stone
Elevator: N
Water Supply Type: Drilled Well
Water Supply: Well
Special Designation: Unknown
Other Structures: Barn
Parking
Driveway: Private
Garage Spaces: 3
Garage Type: Attached
Covered Parking Spaces: 12
Total Parking Spaces: 15
Fees
Tax Year: 2019
Tax Legal Description: Pt Lot 30 Con 7 Markham As In R267784
Taxes: $11,139
Highlights
Feature: Part Cleared
Feature: Wooded/Treed
Land
Cross Street: 19th Avenue / Mccowa
Municipality District: Markham
Fronting On: South
Pool: None
Sewer: Septic
Lot Depth: 1328 Feet
Lot Frontage: 333 Feet
Lot Irregularities: Rectangular 10.05 Acr
Acres: 10-24.99
Zoning: Rural Residentia
Additional Media
- Virtual Tour: http://gta360.com/20190304/index-mls
Rooms
Room details for 5437 19th Avenue, Markham
| Type | Dimensions | Description |
|---|---|---|
| Dining Main | 4.11 x 6.48 | Hardwood Floor, Formal Rm, Combined W/Den |
| Family Main | 5.71 x 5.76 | Hardwood Floor, Fireplace, B/I Bookcase |
| Kitchen Main | 8.61 x 9.75 | Hardwood Floor, Centre Island, W/O To Patio |
| Master Main | 5.00 x 5.21 | Hardwood Floor, 5 Pc Ensuite, W/O To Yard |
| 2nd Br Main | 3.63 x 4.98 | Hardwood Floor, 4 Pc Ensuite, W/I Closet |
| 3rd Br Main | 3.73 x 4.09 | Hardwood Floor, 5 Pc Ensuite, Double Closet |
| 5th Br Main | 3.75 x 4.27 | Hardwood Floor, 3 Pc Ensuite, Double Closet |
| Loft Upper | 7.95 x 8.79 | Hardwood Floor, 2 Pc Bath, Pot Lights |
| Office Upper | 3.63 x 5.00 | Hardwood Floor, Window, Pot Lights |
| Rec Lower | 10.57 x 11.35 | Heated Floor, B/I Bar, Walk-Up |
| Media/Ent Lower | 4.49 x 7.31 | Broadloom, Illuminated Ceiling, Built-In Speakers |
| Exercise Lower | 7.44 x 13.13 | Broadloom, Mirrored Walls, Above Grade Window |
| XXXXXXXX | XXX XX, XXXX |
XXXXXXX XXX XXXX |
|
| XXX XX, XXXX |
XXXXXX XXX XXXX |
$X,XXX,XXX | |
| XXXXXXXX | XXX XX, XXXX |
XXXX XXX XXXX |
$X,XXX,XXX |
| XXX XX, XXXX |
XXXXXX XXX XXXX |
$X,XXX,XXX | |
| XXXXXXXX | XXX XX, XXXX |
XXXXXXXX XXX XXXX |
|
| XXX XX, XXXX |
XXXXXX XXX XXXX |
$X,XXX,XXX | |
| XXXXXXXX | XXX XX, XXXX |
XXXXXXXX XXX XXXX |
|
| XXX XX, XXXX |
XXXXXX XXX XXXX |
$X,XXX,XXX | |
| XXXXXXXX | XXX XX, XXXX |
XXXXXXX XXX XXXX |
|
| XXX XX, XXXX |
XXXXXX XXX XXXX |
$X,XXX,XXX |
| XXXXXXXX XXXXXXX | XXX XX, XXXX | XXX XXXX |
| XXXXXXXX XXXXXX | XXX XX, XXXX | $3,900,000 XXX XXXX |
| XXXXXXXX XXXX | XXX XX, XXXX | $3,875,000 XXX XXXX |
| XXXXXXXX XXXXXX | XXX XX, XXXX | $4,198,000 XXX XXXX |
| XXXXXXXX XXXXXXXX | XXX XX, XXXX | XXX XXXX |
| XXXXXXXX XXXXXX | XXX XX, XXXX | $4,198,000 XXX XXXX |
| XXXXXXXX XXXXXXXX | XXX XX, XXXX | XXX XXXX |
| XXXXXXXX XXXXXX | XXX XX, XXXX | $5,000,000 XXX XXXX |
| XXXXXXXX XXXXXXX | XXX XX, XXXX | XXX XXXX |
| XXXXXXXX XXXXXX | XXX XX, XXXX | $5,500,000 XXX XXXX |

ÉÉC Pape-François
Elementary: CatholicSt Mark Catholic Elementary School
Elementary: CatholicOscar Peterson Public School
Elementary: PublicWendat Village Public School
Elementary: PublicSt Brendan Catholic School
Elementary: CatholicGlad Park Public School
Elementary: PublicÉSC Pape-François
Secondary: CatholicBill Hogarth Secondary School
Secondary: PublicStouffville District Secondary School
Secondary: PublicSt Brother André Catholic High School
Secondary: CatholicBur Oak Secondary School
Secondary: PublicPierre Elliott Trudeau High School
Secondary: Public

