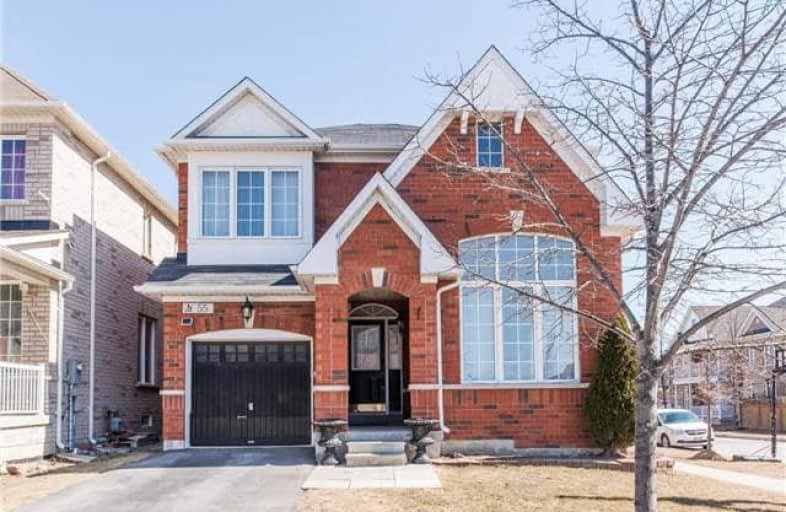
William Armstrong Public School
Elementary: Public
2.07 km
Boxwood Public School
Elementary: Public
2.26 km
Sir Richard W Scott Catholic Elementary School
Elementary: Catholic
2.32 km
Legacy Public School
Elementary: Public
1.15 km
Black Walnut Public School
Elementary: Public
3.15 km
David Suzuki Public School
Elementary: Public
0.96 km
Bill Hogarth Secondary School
Secondary: Public
3.12 km
St Mother Teresa Catholic Academy Secondary School
Secondary: Catholic
6.31 km
Father Michael McGivney Catholic Academy High School
Secondary: Catholic
5.05 km
Middlefield Collegiate Institute
Secondary: Public
4.39 km
St Brother André Catholic High School
Secondary: Catholic
4.38 km
Markham District High School
Secondary: Public
2.97 km




