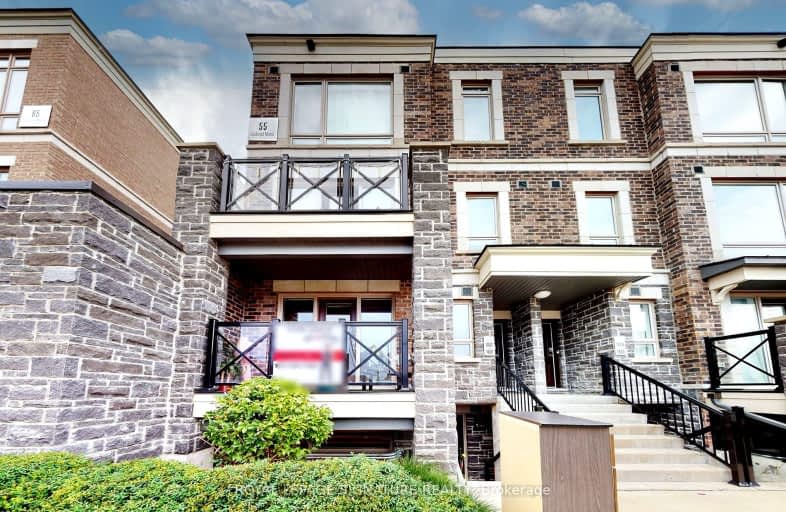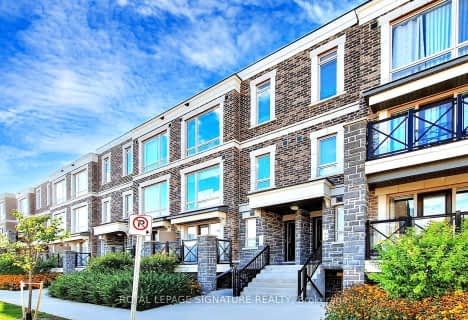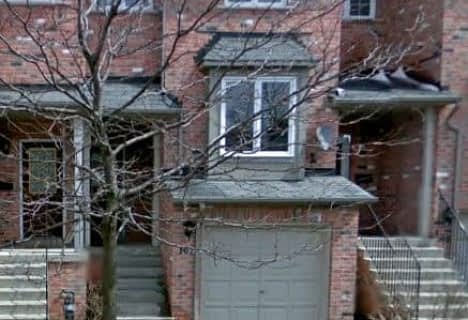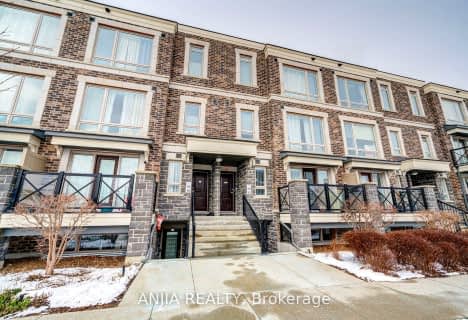Car-Dependent
- Almost all errands require a car.
Good Transit
- Some errands can be accomplished by public transportation.
Somewhat Bikeable
- Most errands require a car.

William Armstrong Public School
Elementary: PublicSt Kateri Tekakwitha Catholic Elementary School
Elementary: CatholicReesor Park Public School
Elementary: PublicCornell Village Public School
Elementary: PublicLegacy Public School
Elementary: PublicBlack Walnut Public School
Elementary: PublicBill Hogarth Secondary School
Secondary: PublicFather Michael McGivney Catholic Academy High School
Secondary: CatholicMiddlefield Collegiate Institute
Secondary: PublicSt Brother André Catholic High School
Secondary: CatholicMarkham District High School
Secondary: PublicBur Oak Secondary School
Secondary: Public-
Southside Restaurant and Bar
6061 Hwy 7 E, Markham, ON L3P 3A7 2.04km -
The Duchess of Markham
53 Main Street N, Markham, ON L3P 1X7 2.27km -
Main's Mansion
144 Main Street N, Markham, ON L3P 5T3 2.42km
-
Tim Hortons
6565 Hwy 7, Markham, ON L3P 3B4 0.66km -
Presse Cafe
3201 Bur Oak Avenue, Markham, ON L6B 0T2 0.77km -
STAE CAFE
222 Copper Creek Drive, Markham, ON L6B 1N6 1km
-
Supercare Pharmacy
6633 York Regional Road 7, Markham, ON L3P 7P2 0.45km -
Shoppers Drug Mart
6579 Highway 7 E, Markham, ON M5G 1X8 0.7km -
Dale's Pharmacy
377 Church Street, Markham, ON L6B 1A1 0.78km
-
Domino's Pizza
6605 Highway 7 E, Markham, ON L3P 7P1 0.5km -
Bluenose Fish & Chips
6605 Highway 7, Markham, ON L3P 7P1 0.62km -
Subway
6605 Highway 7, Unit 3, Markham, ON L3P 3B4 0.52km
-
Main Street Markham
132 Robinson Street, Markham, ON L3P 1P2 2.37km -
CF Markville
5000 Highway 7 E, Markham, ON L3R 4M9 4.66km -
Milliken Crossing
5631-5671 Steeles Avenue E, Toronto, ON M1V 5P6 5.77km
-
Markham Fine Foods
23 Wootten Way, Markham, ON L3P 3V9 0.83km -
Longo's Boxgrove
98 Copper Creek Dr, Markham, ON L6B 0P2 1.12km -
Lucky Convenience & Grocery
6899 14th Avenue, Suite 7, Markham, ON L6B 0S2 1.99km
-
LCBO
219 Markham Road, Markham, ON L3P 1Y5 2.5km -
LCBO
9720 Markham Road, Markham, ON L6E 0H8 3.96km -
LCBO
192 Bullock Drive, Markham, ON L3P 1W2 4.03km
-
Shell
7828 Ninth Line, Markham, ON L6B 1A8 1.79km -
Husky
5 Main Street N, Markham, ON L3P 1X3 2.25km -
Petro-Canada
9249 Ninth Line, Markham, ON L6B 1A8 2.27km
-
Cineplex Cinemas Markham and VIP
179 Enterprise Boulevard, Suite 169, Markham, ON L6G 0E7 8.04km -
Woodside Square Cinemas
1571 Sandhurst Circle, Toronto, ON M1V 1V2 8.07km -
Markham Ribfest and Music Festival
179 Enterprise Blvd, Markham, ON L3R 9W3 7.83km
-
Markham Public Library - Cornell
3201 Bur Oak Avenue, Markham, ON L6B 1E3 0.85km -
Markham Public Library
6031 Highway 7, Markham, ON L3P 3A7 2.19km -
Markham Public Library - Aaniin Branch
5665 14th Avenue, Markham, ON L3S 3K5 4.01km
-
Markham Stouffville Hospital
381 Church Street, Markham, ON L3P 7P3 0.73km -
Markham Stouffville Urgent Care Centre
110 Copper Creek Drive, Markham, ON L6B 0P9 0.99km -
Markham Village Medical Centre
6061 Hwy 7 E, Suite G, Markham, ON L3P 3B2 2km
-
Milne Dam Conservation Park
Hwy 407 (btwn McCowan & Markham Rd.), Markham ON L3P 1G6 3.54km -
Centennial Park
330 Bullock Dr, Ontario 4.69km -
Toogood Pond
Carlton Rd (near Main St.), Unionville ON L3R 4J8 6.64km
-
CIBC
9690 Hwy 48 N (at Bur Oak Ave.), Markham ON L6E 0H8 3.91km -
TD Bank Financial Group
9870 Hwy 48 (Major Mackenzie Dr), Markham ON L6E 0H7 4.33km -
BMO Bank of Montreal
5760 Hwy 7, Markham ON L3P 1B4 4.53km
For Sale
More about this building
View 55 Lindcrest Manor, Markham- 3 bath
- 4 bed
- 1400 sqft
04-116 Wales Avenue, Markham, Ontario • L3P 3K2 • Old Markham Village









