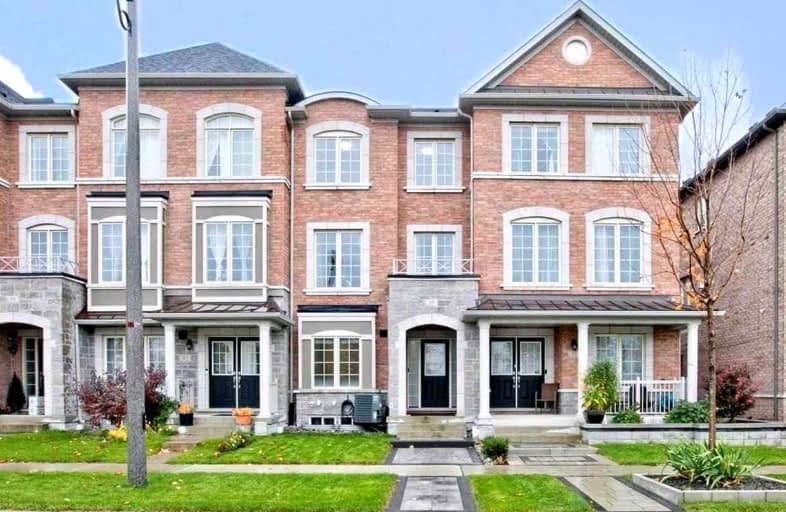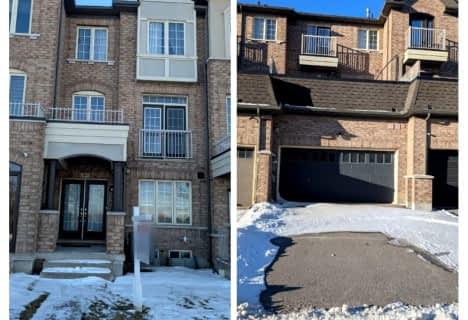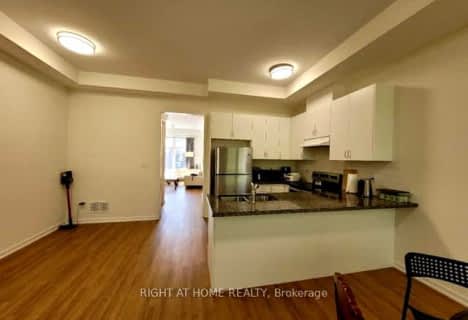
Fred Varley Public School
Elementary: Public
1.59 km
Wismer Public School
Elementary: Public
1.09 km
San Lorenzo Ruiz Catholic Elementary School
Elementary: Catholic
0.94 km
John McCrae Public School
Elementary: Public
0.47 km
Donald Cousens Public School
Elementary: Public
0.61 km
Stonebridge Public School
Elementary: Public
1.89 km
Markville Secondary School
Secondary: Public
3.14 km
St Brother André Catholic High School
Secondary: Catholic
2.42 km
Bill Crothers Secondary School
Secondary: Public
5.63 km
Markham District High School
Secondary: Public
3.86 km
Bur Oak Secondary School
Secondary: Public
1.00 km
Pierre Elliott Trudeau High School
Secondary: Public
2.89 km










