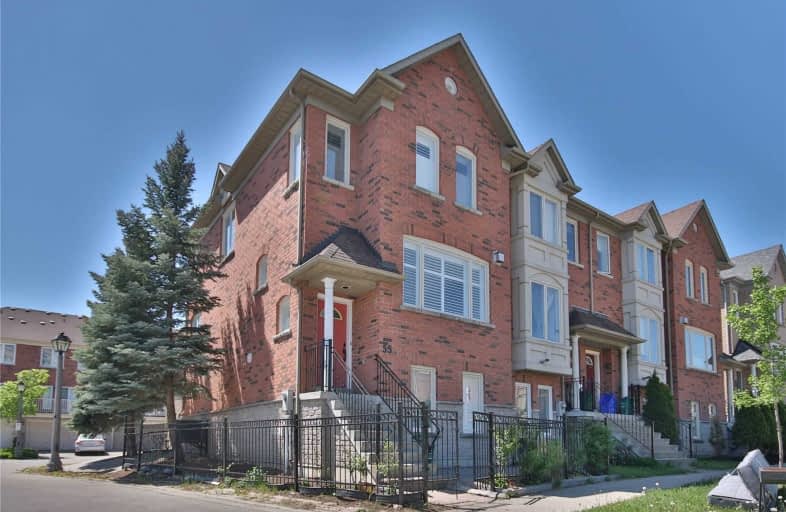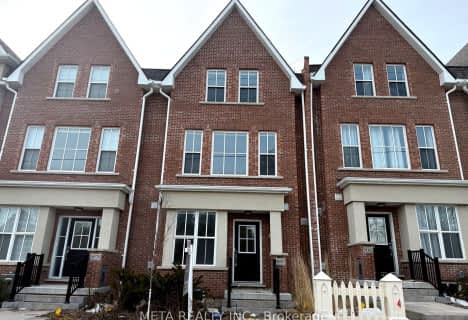
3D Walkthrough

St Rene Goupil-St Luke Catholic Elementary School
Elementary: Catholic
1.85 km
Bayview Fairways Public School
Elementary: Public
2.50 km
Willowbrook Public School
Elementary: Public
1.51 km
Christ the King Catholic Elementary School
Elementary: Catholic
1.99 km
Adrienne Clarkson Public School
Elementary: Public
1.24 km
Doncrest Public School
Elementary: Public
1.55 km
Msgr Fraser College (Northeast)
Secondary: Catholic
4.25 km
Thornlea Secondary School
Secondary: Public
1.71 km
A Y Jackson Secondary School
Secondary: Public
4.33 km
Brebeuf College School
Secondary: Catholic
4.50 km
Thornhill Secondary School
Secondary: Public
4.25 km
St Robert Catholic High School
Secondary: Catholic
0.99 km









