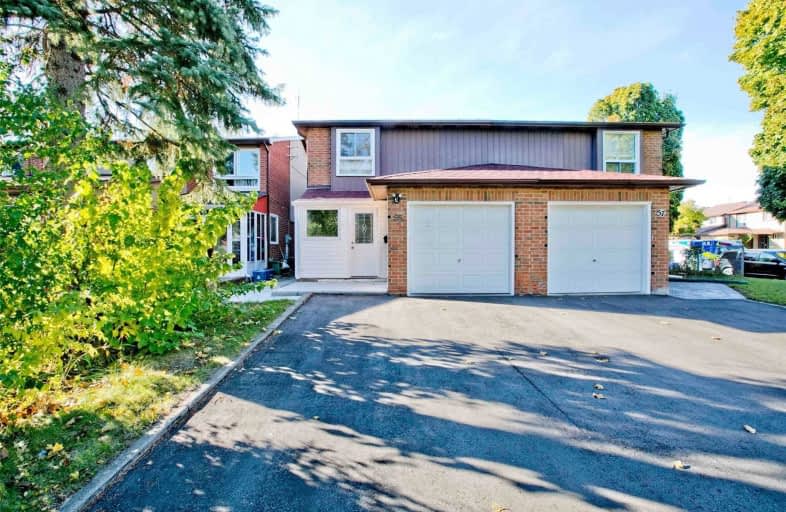
St Mother Teresa Catholic Elementary School
Elementary: Catholic
0.37 km
St Henry Catholic Catholic School
Elementary: Catholic
1.43 km
Milliken Mills Public School
Elementary: Public
0.39 km
Highgate Public School
Elementary: Public
0.62 km
Terry Fox Public School
Elementary: Public
1.17 km
Kennedy Public School
Elementary: Public
1.41 km
Msgr Fraser College (Midland North)
Secondary: Catholic
1.97 km
L'Amoreaux Collegiate Institute
Secondary: Public
2.59 km
Milliken Mills High School
Secondary: Public
1.91 km
Dr Norman Bethune Collegiate Institute
Secondary: Public
1.56 km
Mary Ward Catholic Secondary School
Secondary: Catholic
2.13 km
Bill Crothers Secondary School
Secondary: Public
3.73 km









