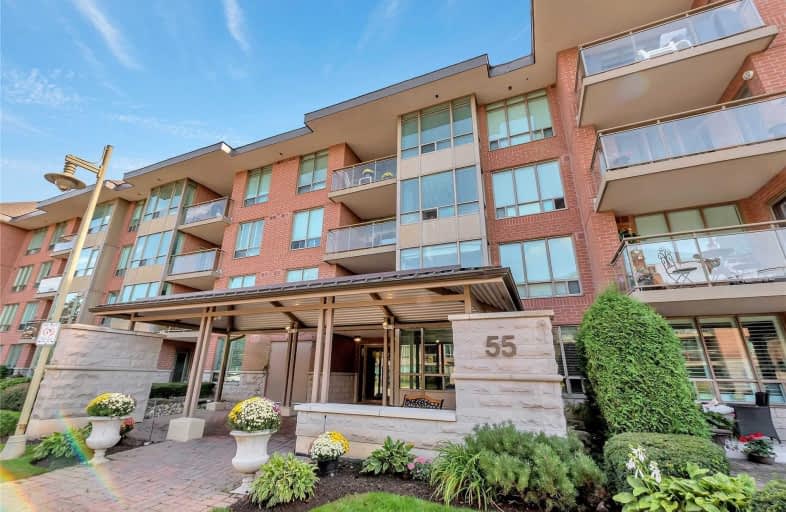Car-Dependent
- Most errands require a car.
Some Transit
- Most errands require a car.
Somewhat Bikeable
- Most errands require a car.

E T Crowle Public School
Elementary: PublicSt Kateri Tekakwitha Catholic Elementary School
Elementary: CatholicGreensborough Public School
Elementary: PublicSam Chapman Public School
Elementary: PublicSt Julia Billiart Catholic Elementary School
Elementary: CatholicMount Joy Public School
Elementary: PublicBill Hogarth Secondary School
Secondary: PublicMarkville Secondary School
Secondary: PublicMiddlefield Collegiate Institute
Secondary: PublicSt Brother André Catholic High School
Secondary: CatholicMarkham District High School
Secondary: PublicBur Oak Secondary School
Secondary: Public-
Cornell Rouge Parkette
Cornell Rouge Blvd (at Riverlands St.), Markham ON 2.54km -
Rouge Valley Park
Hwy 48 and Hwy 7, Markham ON L3P 3C4 3.06km -
Sunnyridge Park
Stouffville ON 7.86km
-
CIBC
9690 Hwy 48 N (at Bur Oak Ave.), Markham ON L6E 0H8 1.56km -
CIBC
8675 McCowan Rd (Bullock Dr), Markham ON L3P 4H1 4.04km -
TD Bank Financial Group
9970 Kennedy Rd, Markham ON L6C 0M4 5.68km
More about this building
View 55 The Boardwalk Way, Markham- — bath
- — bed
- — sqft
426-68 Main Street North, Markham, Ontario • L3P 1X5 • Old Markham Village
- 3 bath
- 2 bed
- 1000 sqft
C206-110 Cornell Park Avenue, Markham, Ontario • L6B 1B6 • Cornell







