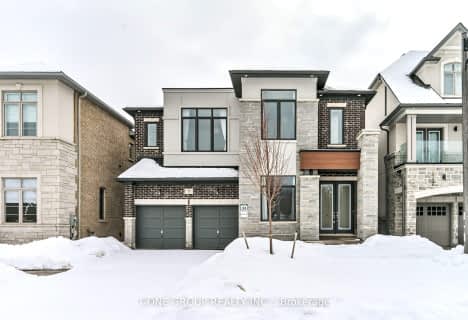
St Matthew Catholic Elementary School
Elementary: Catholic
1.43 km
Fred Varley Public School
Elementary: Public
0.99 km
Central Park Public School
Elementary: Public
0.61 km
Beckett Farm Public School
Elementary: Public
1.17 km
Castlemore Elementary Public School
Elementary: Public
1.59 km
Stonebridge Public School
Elementary: Public
0.65 km
Father Michael McGivney Catholic Academy High School
Secondary: Catholic
4.15 km
Markville Secondary School
Secondary: Public
0.97 km
St Brother André Catholic High School
Secondary: Catholic
3.04 km
Bill Crothers Secondary School
Secondary: Public
3.20 km
Bur Oak Secondary School
Secondary: Public
1.90 km
Pierre Elliott Trudeau High School
Secondary: Public
1.53 km












