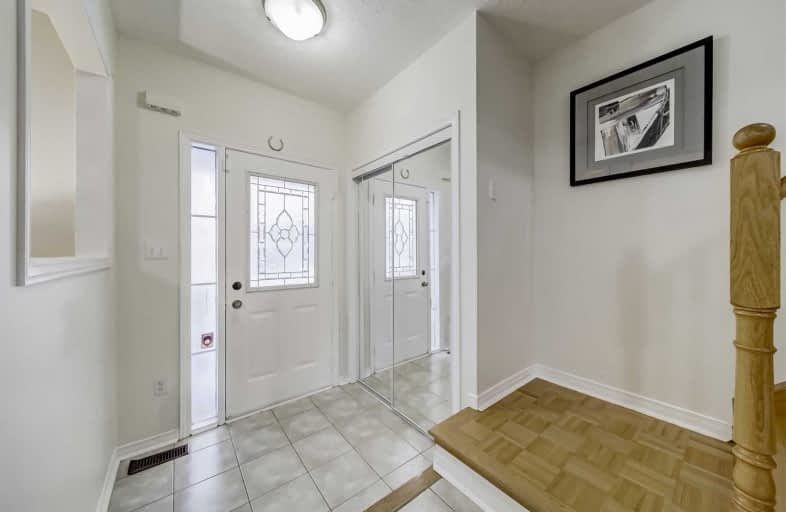Sold on Feb 25, 2020
Note: Property is not currently for sale or for rent.

-
Type: Att/Row/Twnhouse
-
Style: 2-Storey
-
Lot Size: 20.14 x 104.74 Feet
-
Age: No Data
-
Taxes: $4,128 per year
-
Days on Site: 6 Days
-
Added: Feb 19, 2020 (6 days on market)
-
Updated:
-
Last Checked: 3 months ago
-
MLS®#: N4695893
-
Listed By: Century 21 king`s quay real estate inc., brokerage
Bright And Spacious Townhome In One Of Markham's Most Desired Communities - South Unionville. Fabulous Layout, Gorgeous Hardwood Flooring Throughout The House. Huge Kitchen With Bright Breakfast Area. Main Floor Laundry Room. Master Has Three Closets And An Ensuite. Large Bedrooms. Steps To T&T. Easy Access To Hwy 407, Hwy 7, Markville Mall And All Amenities. Great School District. A Must See!
Extras
Fridge, Stove, Dish Washer, Exhaust, Washer, Dryer, All Electric Light Fixtures. Cac, California Shutters, Water Softner, Hot Water Tank Is Rental
Property Details
Facts for 56 Castan Avenue, Markham
Status
Days on Market: 6
Last Status: Sold
Sold Date: Feb 25, 2020
Closed Date: May 26, 2020
Expiry Date: May 31, 2020
Sold Price: $928,000
Unavailable Date: Feb 25, 2020
Input Date: Feb 19, 2020
Prior LSC: Listing with no contract changes
Property
Status: Sale
Property Type: Att/Row/Twnhouse
Style: 2-Storey
Area: Markham
Community: Village Green-South Unionville
Availability Date: 90 Days/Tba
Inside
Bedrooms: 3
Bathrooms: 3
Kitchens: 1
Rooms: 8
Den/Family Room: No
Air Conditioning: Central Air
Fireplace: No
Washrooms: 3
Building
Basement: Full
Heat Type: Forced Air
Heat Source: Gas
Exterior: Brick
Water Supply: Municipal
Special Designation: Unknown
Parking
Driveway: Private
Garage Spaces: 2
Garage Type: Detached
Covered Parking Spaces: 2
Total Parking Spaces: 4
Fees
Tax Year: 2019
Tax Legal Description: Pt B1K 171 P1 65M3178, Pts 11 & 12
Taxes: $4,128
Highlights
Feature: Fenced Yard
Feature: Public Transit
Feature: School
Land
Cross Street: Kennedy / Castan
Municipality District: Markham
Fronting On: North
Pool: None
Sewer: Sewers
Lot Depth: 104.74 Feet
Lot Frontage: 20.14 Feet
Additional Media
- Virtual Tour: http://szphotostudio.com/56-castan-avenue
Rooms
Room details for 56 Castan Avenue, Markham
| Type | Dimensions | Description |
|---|---|---|
| Kitchen Main | 2.70 x 3.25 | Ceramic Floor, O/Looks Backyard, California Shutters |
| Breakfast Main | 3.00 x 3.40 | Large Window, Ceramic Floor, Double Sink |
| Living Main | 3.37 x 5.90 | Hardwood Floor, Combined W/Dining, California Shutters |
| Dining Main | 3.37 x 5.90 | Hardwood Floor, Combined W/Living, California Shutters |
| Laundry Main | 1.80 x 2.18 | Ceramic Floor, W/O To Yard, Closet |
| Master 2nd | 5.10 x 5.30 | Hardwood Floor, 4 Pc Ensuite, His/Hers Closets |
| 2nd Br 2nd | 3.30 x 2.80 | Hardwood Floor, Large Window, Closet |
| 3rd Br 2nd | 2.82 x 4.47 | Hardwood Floor, Large Window, Closet |
| XXXXXXXX | XXX XX, XXXX |
XXXX XXX XXXX |
$XXX,XXX |
| XXX XX, XXXX |
XXXXXX XXX XXXX |
$XXX,XXX |
| XXXXXXXX XXXX | XXX XX, XXXX | $928,000 XXX XXXX |
| XXXXXXXX XXXXXX | XXX XX, XXXX | $758,000 XXX XXXX |

St Matthew Catholic Elementary School
Elementary: CatholicSt Francis Xavier Catholic Elementary School
Elementary: CatholicUnionville Public School
Elementary: PublicParkview Public School
Elementary: PublicUnionville Meadows Public School
Elementary: PublicRandall Public School
Elementary: PublicMilliken Mills High School
Secondary: PublicFather Michael McGivney Catholic Academy High School
Secondary: CatholicMarkville Secondary School
Secondary: PublicMiddlefield Collegiate Institute
Secondary: PublicBill Crothers Secondary School
Secondary: PublicPierre Elliott Trudeau High School
Secondary: Public

