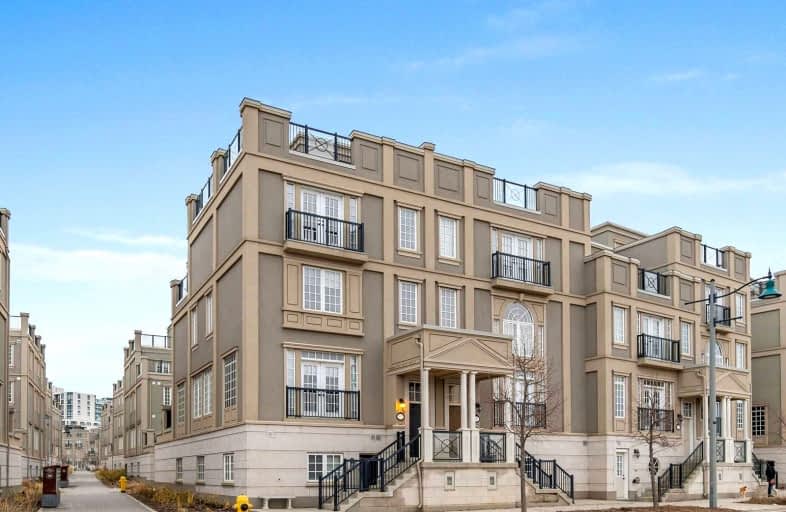Sold on May 02, 2022
Note: Property is not currently for sale or for rent.

-
Type: Att/Row/Twnhouse
-
Style: 3-Storey
-
Lot Size: 32.71 x 65.68 Feet
-
Age: No Data
-
Taxes: $7,171 per year
-
Days on Site: 6 Days
-
Added: Apr 26, 2022 (6 days on market)
-
Updated:
-
Last Checked: 2 months ago
-
MLS®#: N5591345
-
Listed By: Rare real estate, brokerage
Downtown Markham Premium Corner Lot, Freehold 5Bd Townhome Fronting Directly Over Pond & Greenspace W/ Multiple Spectacular Views, Appr. 3000+ Sf Living Space 9Ft Ceilings, Hardwood Floors Thruout, Upgraded Kitchen & Appliances, 3 Lrg Terraces Including Rooftop W/360 Degree Views, R/I Elevator, R/I 2nd Laundry, 3rd Floor Master Retreat W/ 5Pc Ensuite Sep Entrance W/O Bsmt Also 9Ft Ceilings & Access 2 Car Garage W/Storage! Top Ranked School Zone Unionville High, Mins To Transit, Viva Bus, Go, Highway 7, Dvp, York Uni., Cinema, Supermarkets, Restaurant, Ymca, Can't Beat This Location!!
Extras
Existing Stainless-Steel Fridge, Stove, Gas Range, B/I Dishwasher, Range Hood, Washer & Dryer, All Electric Light Fixtures, All Custom Hunter Douglas Window Coverings Thru-Out, All Closet Built-Ins, B/I Speakers, 2 Fireplaces
Property Details
Facts for 57 Rouge Valley Drive, Markham
Status
Days on Market: 6
Last Status: Sold
Sold Date: May 02, 2022
Closed Date: Jul 15, 2022
Expiry Date: Aug 26, 2022
Sold Price: $1,730,000
Unavailable Date: May 02, 2022
Input Date: Apr 26, 2022
Prior LSC: Listing with no contract changes
Property
Status: Sale
Property Type: Att/Row/Twnhouse
Style: 3-Storey
Area: Markham
Community: Unionville
Availability Date: 60 Tbd
Inside
Bedrooms: 5
Bathrooms: 4
Kitchens: 1
Rooms: 9
Den/Family Room: Yes
Air Conditioning: Central Air
Fireplace: Yes
Washrooms: 4
Building
Basement: Sep Entrance
Basement 2: Walk-Up
Heat Type: Forced Air
Heat Source: Gas
Exterior: Stone
Exterior: Stucco/Plaster
Water Supply: Municipal
Special Designation: Unknown
Parking
Driveway: Lane
Garage Spaces: 2
Garage Type: Other
Total Parking Spaces: 2
Fees
Tax Year: 2022
Tax Legal Description: Part Of Block 3, Plan 65M4060
Taxes: $7,171
Land
Cross Street: Birchmount Rd & Ente
Municipality District: Markham
Fronting On: East
Pool: None
Sewer: Sewers
Lot Depth: 65.68 Feet
Lot Frontage: 32.71 Feet
Lot Irregularities: As Per Geowarehouse
Additional Media
- Virtual Tour: https://57-rouge-valley-drive-w.showthisproperty.com/mls
Rooms
Room details for 57 Rouge Valley Drive, Markham
| Type | Dimensions | Description |
|---|---|---|
| Living Main | 3.47 x 5.18 | Hardwood Floor |
| Dining Main | 3.96 x 4.29 | Hardwood Floor |
| Kitchen Main | 3.47 x 3.59 | Tile Floor |
| Breakfast Main | 3.23 x 3.47 | Tile Floor, W/O To Patio |
| 2nd Br 2nd | 3.07 x 3.47 | Hardwood Floor |
| 3rd Br 2nd | 3.35 x 3.47 | Hardwood Floor |
| 4th Br 2nd | 3.35 x 3.47 | Hardwood Floor |
| 5th Br 2nd | 3.07 x 3.47 | Hardwood Floor |
| Prim Bdrm 3rd | 3.47 x 4.29 | Hardwood Floor, Juliette Balcony, 4 Pc Ensuite |
| Other 3rd | - | |
| Laundry Bsmt | - |
| XXXXXXXX | XXX XX, XXXX |
XXXX XXX XXXX |
$X,XXX,XXX |
| XXX XX, XXXX |
XXXXXX XXX XXXX |
$X,XXX,XXX | |
| XXXXXXXX | XXX XX, XXXX |
XXXXXXX XXX XXXX |
|
| XXX XX, XXXX |
XXXXXX XXX XXXX |
$X,XXX,XXX | |
| XXXXXXXX | XXX XX, XXXX |
XXXXXXX XXX XXXX |
|
| XXX XX, XXXX |
XXXXXX XXX XXXX |
$X,XXX,XXX |
| XXXXXXXX XXXX | XXX XX, XXXX | $1,730,000 XXX XXXX |
| XXXXXXXX XXXXXX | XXX XX, XXXX | $1,788,000 XXX XXXX |
| XXXXXXXX XXXXXXX | XXX XX, XXXX | XXX XXXX |
| XXXXXXXX XXXXXX | XXX XX, XXXX | $1,858,000 XXX XXXX |
| XXXXXXXX XXXXXXX | XXX XX, XXXX | XXX XXXX |
| XXXXXXXX XXXXXX | XXX XX, XXXX | $1,688,000 XXX XXXX |

St John XXIII Catholic Elementary School
Elementary: CatholicMilliken Mills Public School
Elementary: PublicParkview Public School
Elementary: PublicColedale Public School
Elementary: PublicWilliam Berczy Public School
Elementary: PublicSt Justin Martyr Catholic Elementary School
Elementary: CatholicMilliken Mills High School
Secondary: PublicDr Norman Bethune Collegiate Institute
Secondary: PublicSt Augustine Catholic High School
Secondary: CatholicBill Crothers Secondary School
Secondary: PublicUnionville High School
Secondary: PublicPierre Elliott Trudeau High School
Secondary: Public

